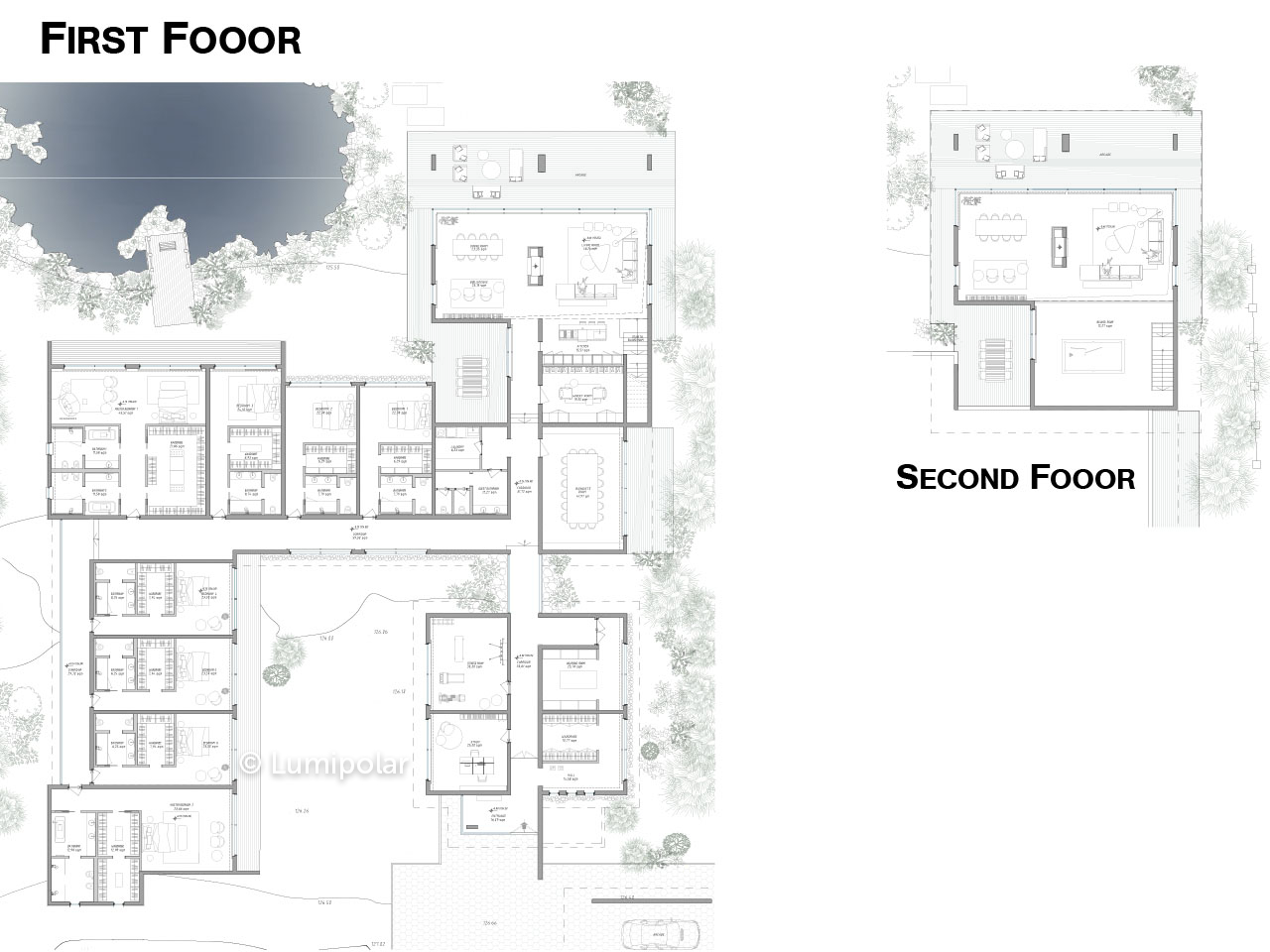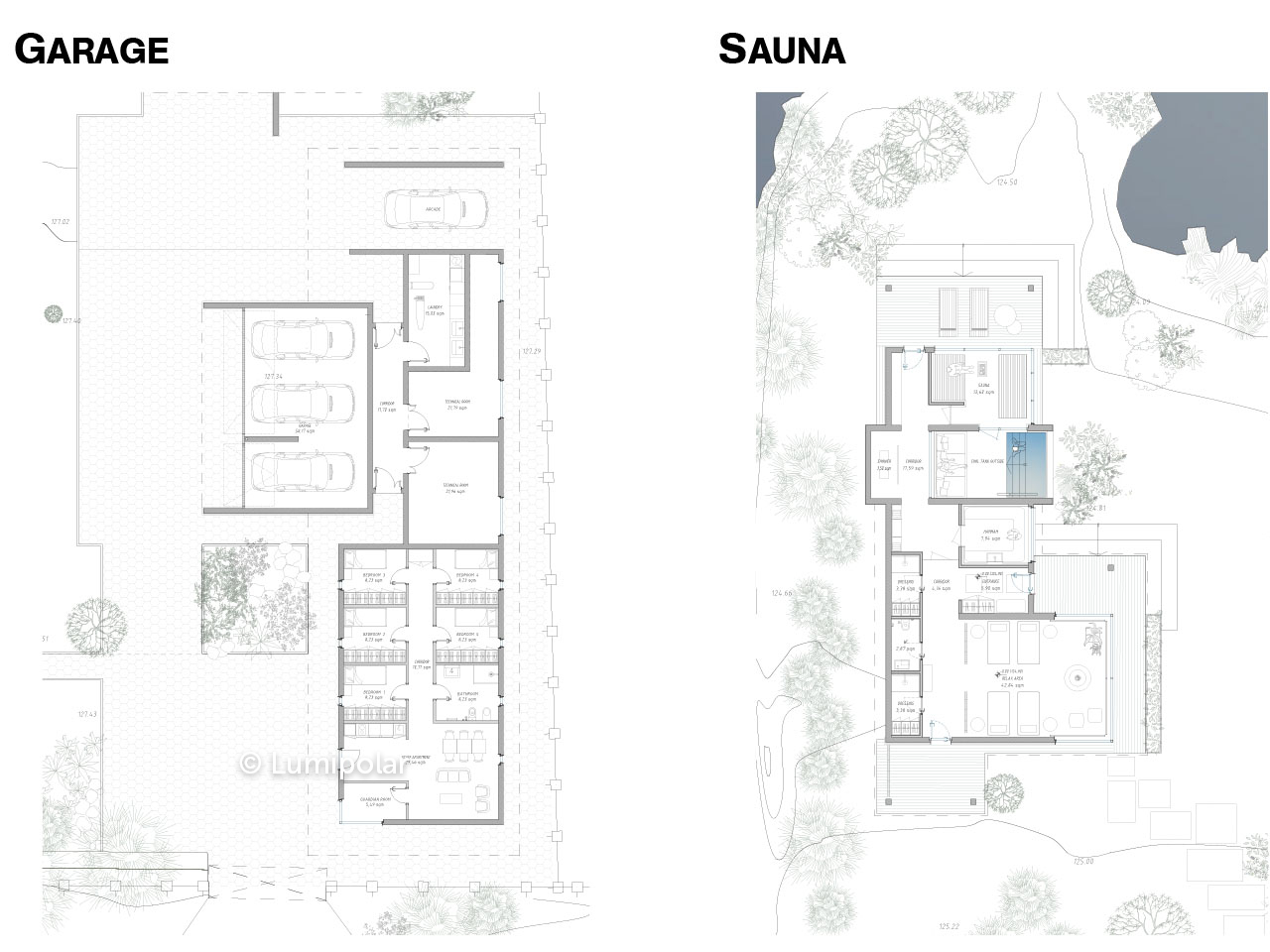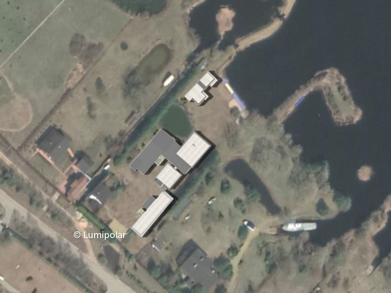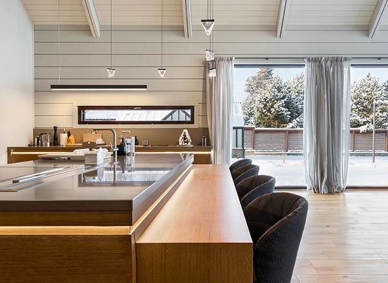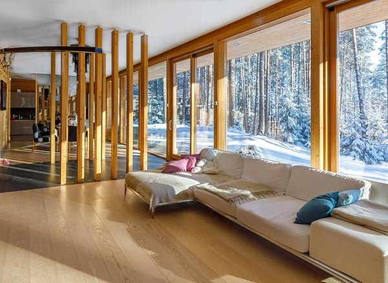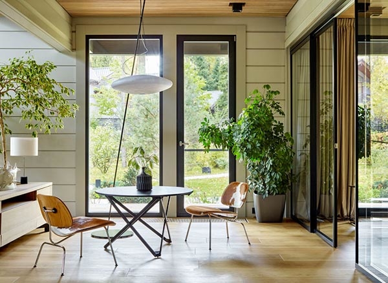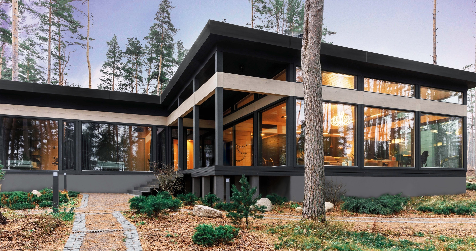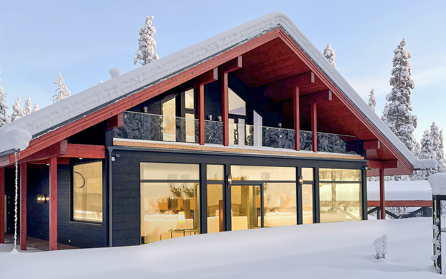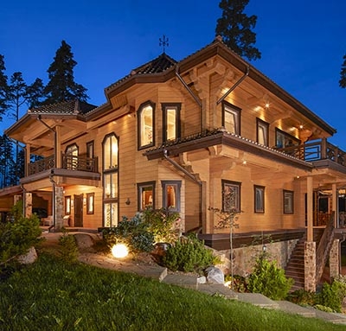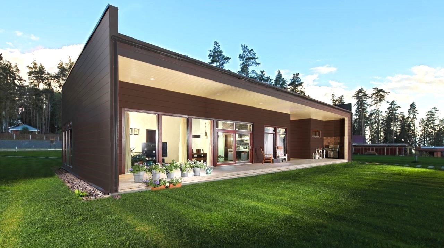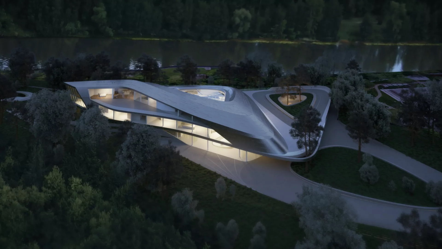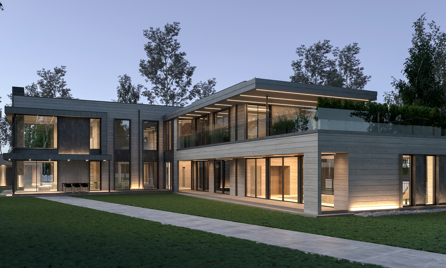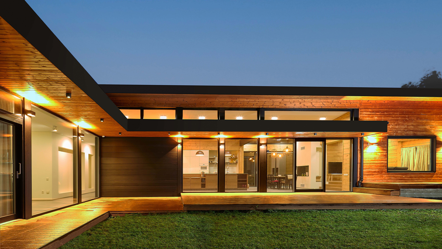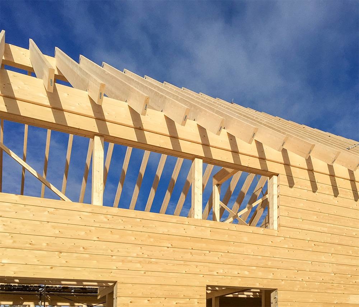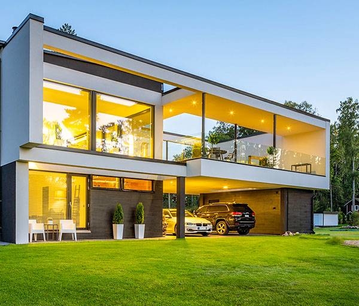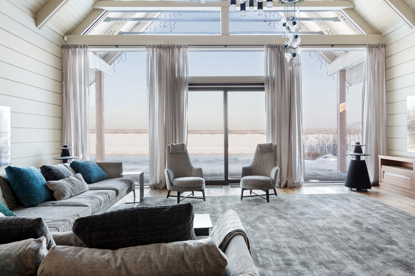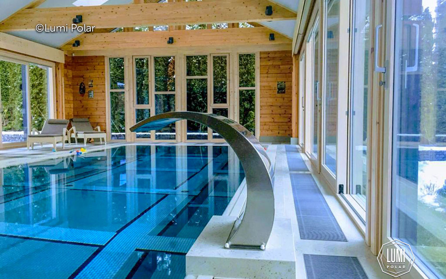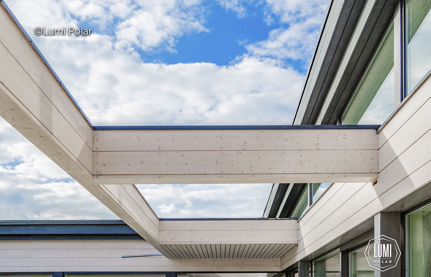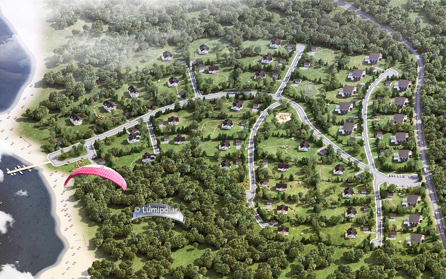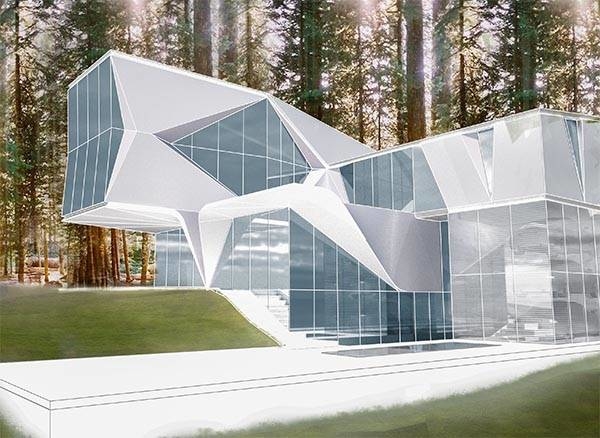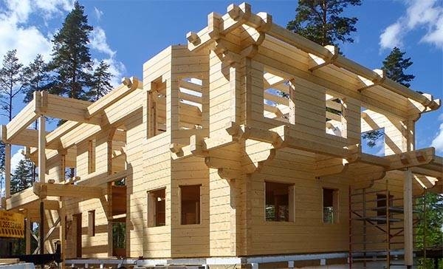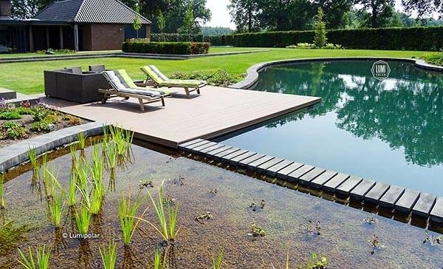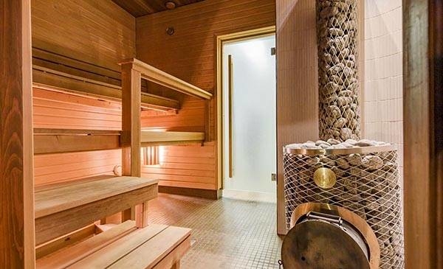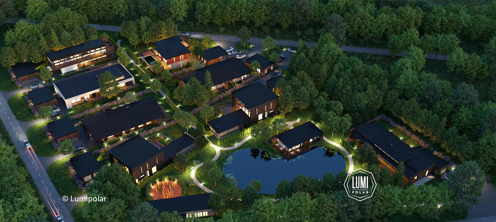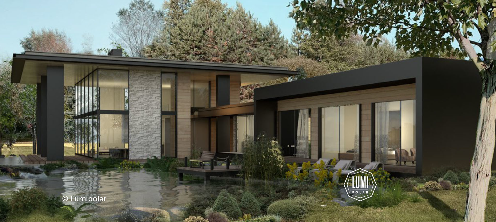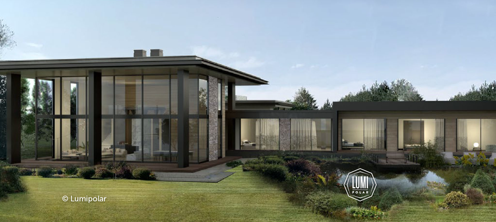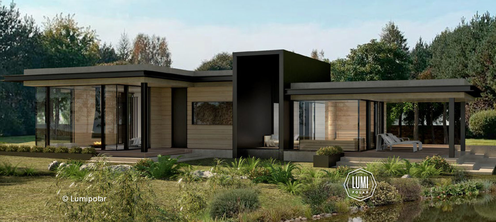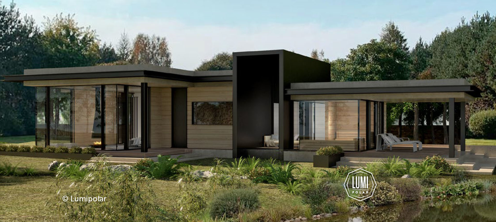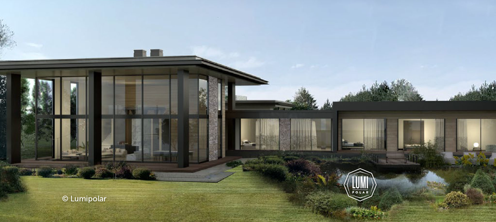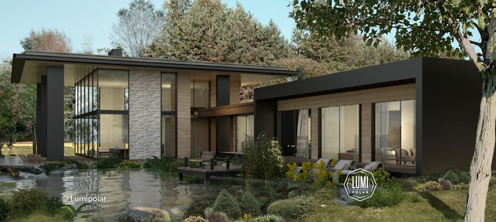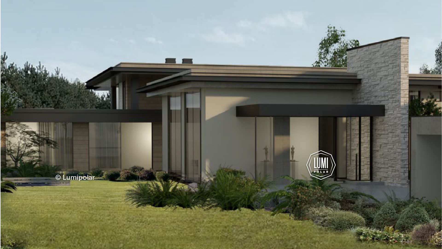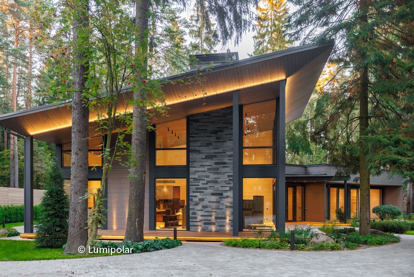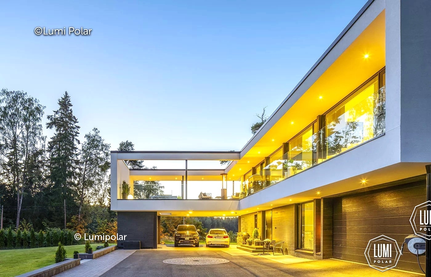The project of the Italian architect make you falls in love with himself at first sight. The two-level stylish house is harmoniously integrated into the natural landscape. The color scheme, simple and precise shapes, as well as the perfect combination of stone, wood and glass give it the same respectability.
The first floor of the house (883 sq.m.) is consists of: a spacious living room, a kitchen and a bar for fun evenings, a library, a game room, an office, a large wardrobe, a master bedroom, as well as two guest bedrooms with their own bathrooms. A wonderful and pleasant addition on the floor is a swimming pool (130 sq.m.), a hammam, a Finnish sauna, a SPA and a relaxation area. The second floor has an area of 439 sq.m. and is designed for two wings. The first wing is for entertaining purposes, provides a billiard room, a poker room and a home theater, and in the second wing there are two master bedrooms and three guest rooms. Thanks to such an ideal solution of the architect, everyone will spend time in comfort.
Prestige is a truly fashionable and unsurpassed project.
Architect Fabiano Vidussi
