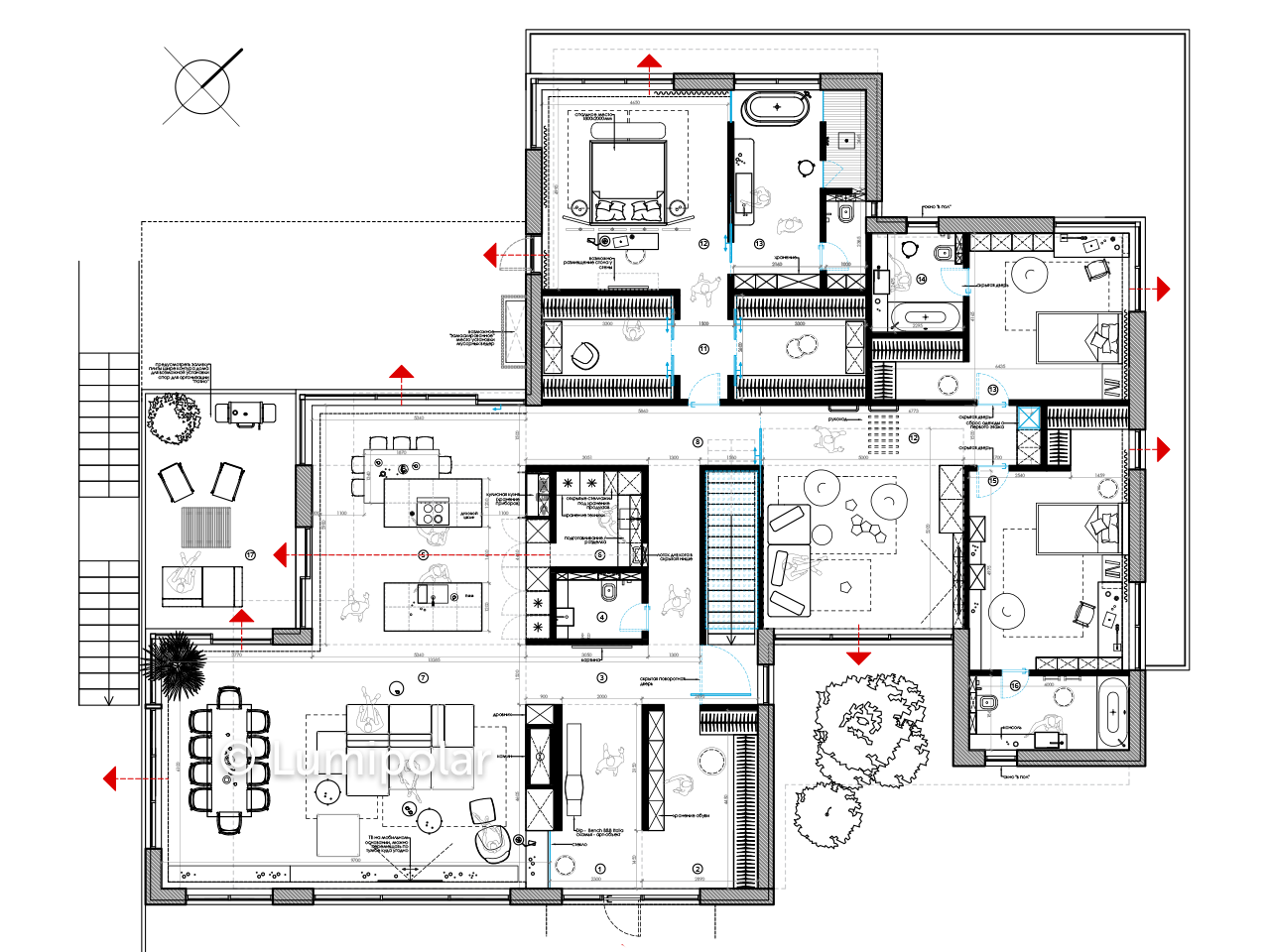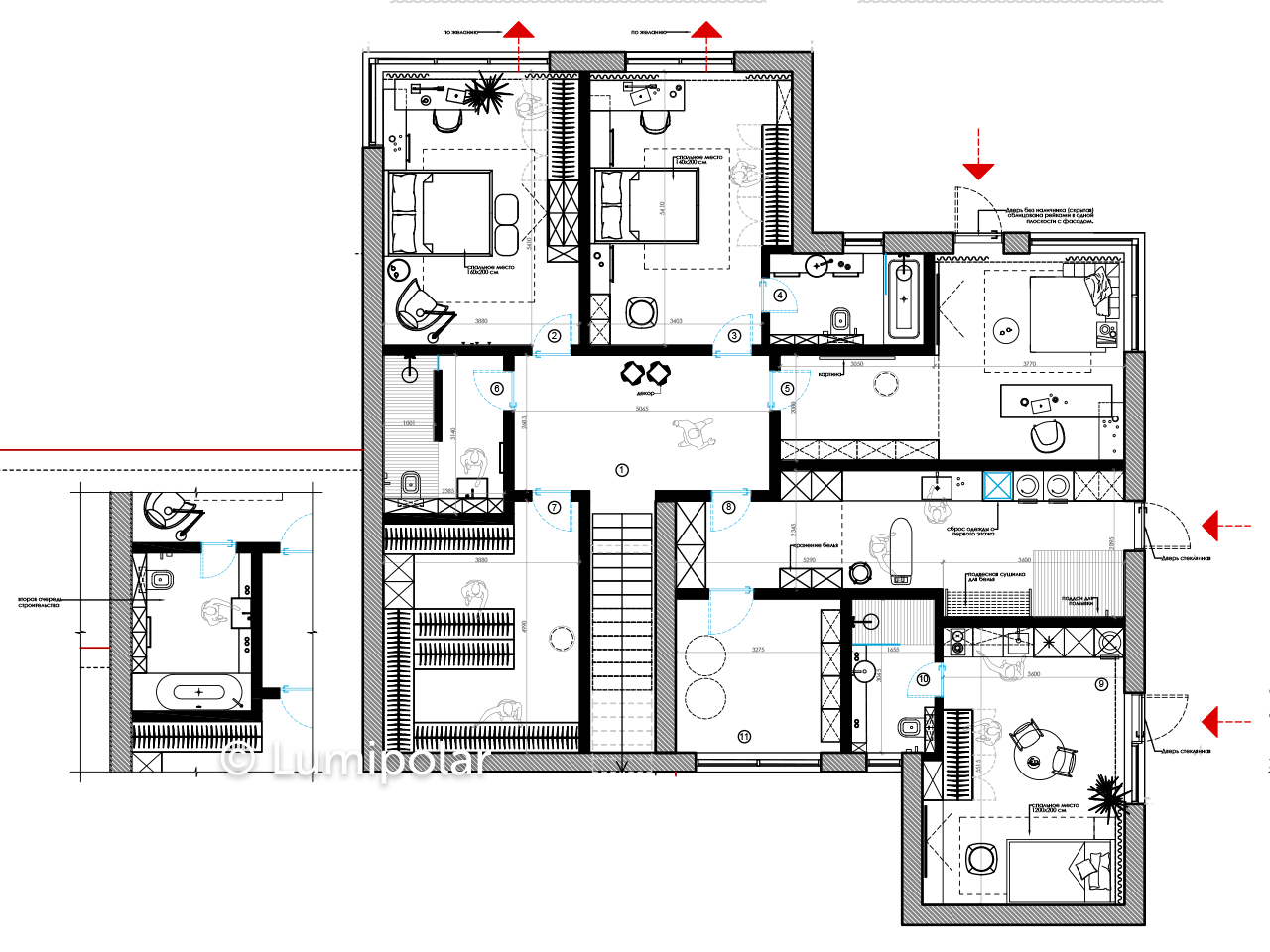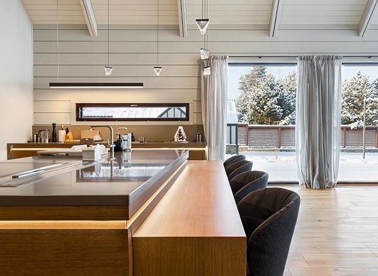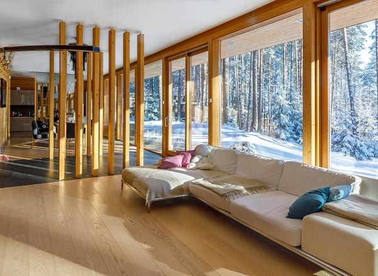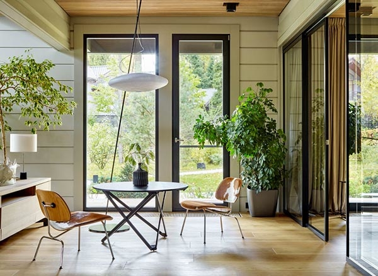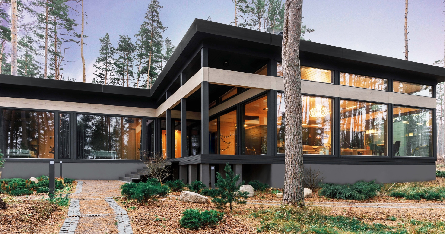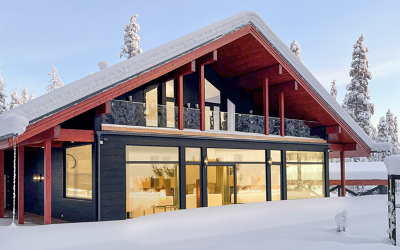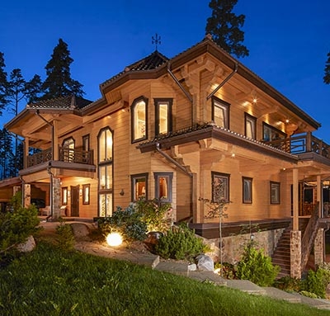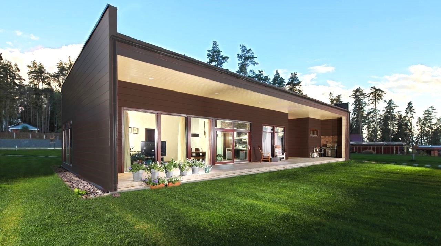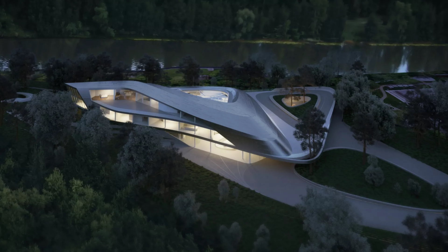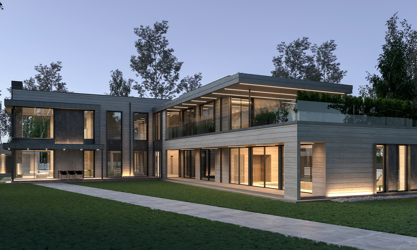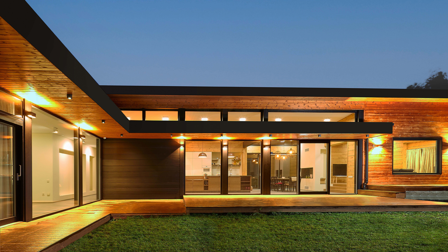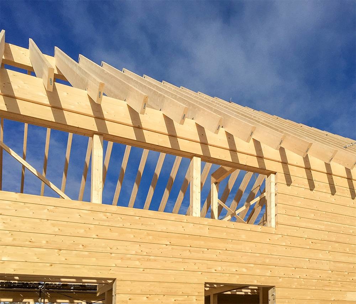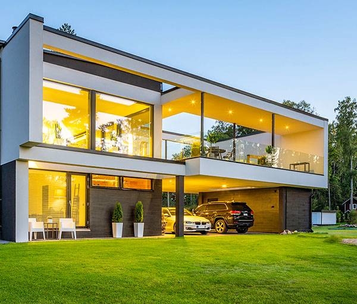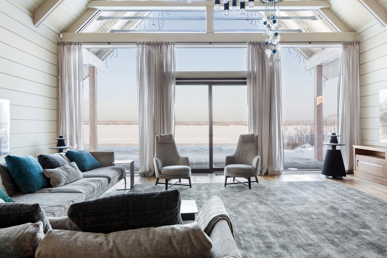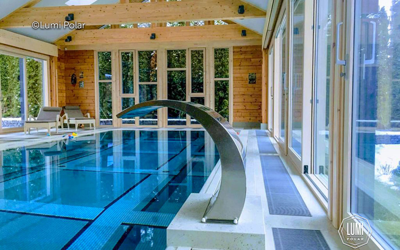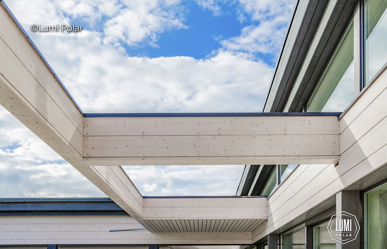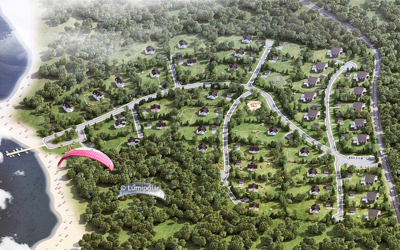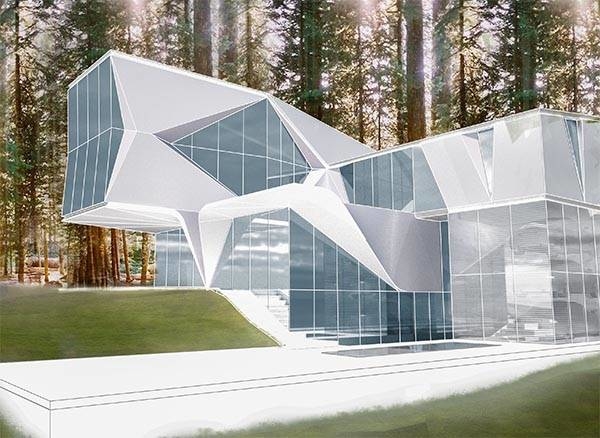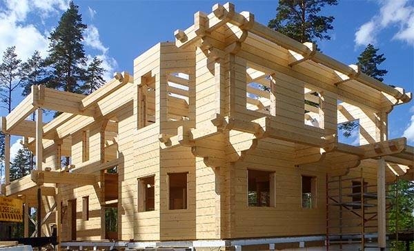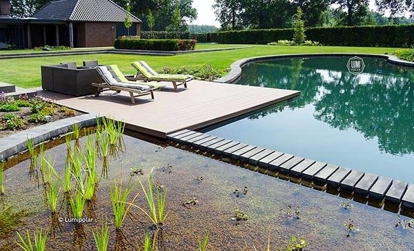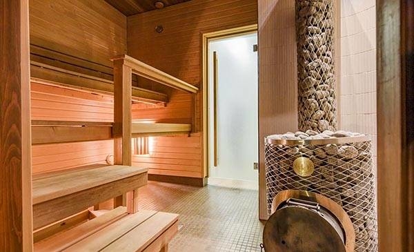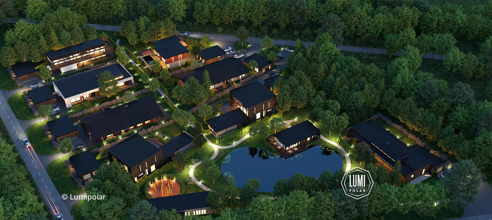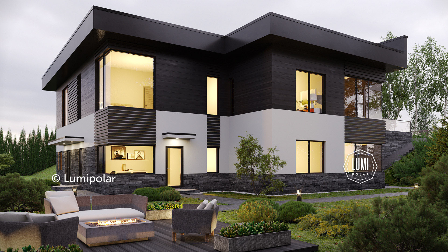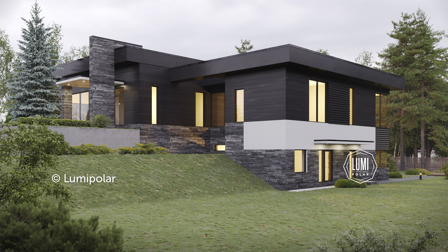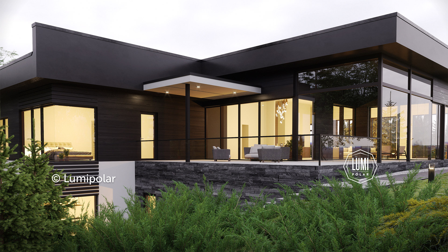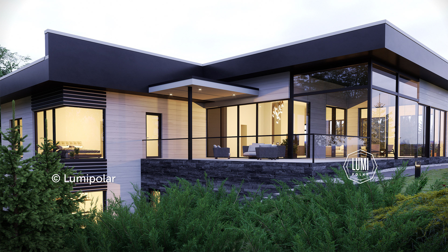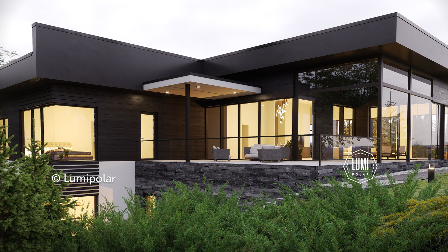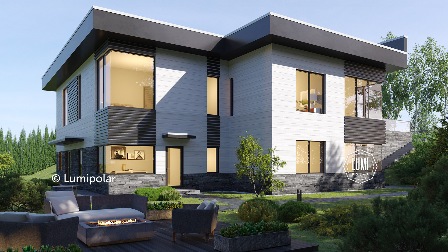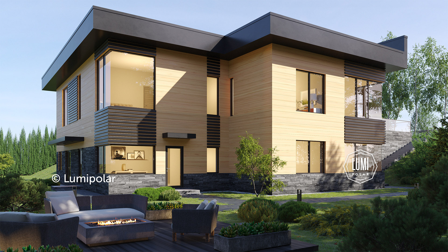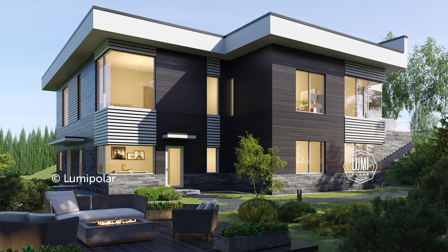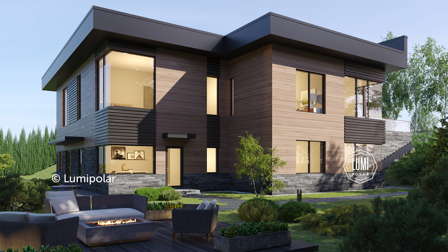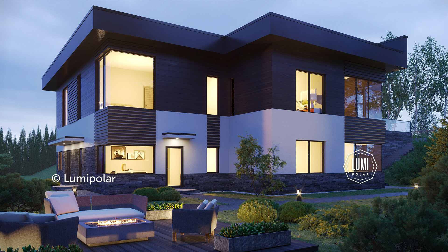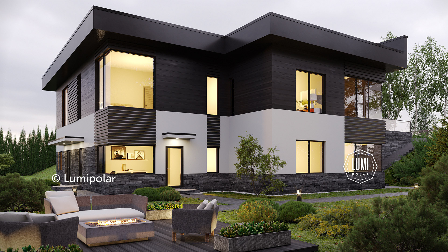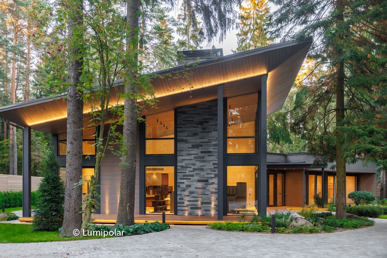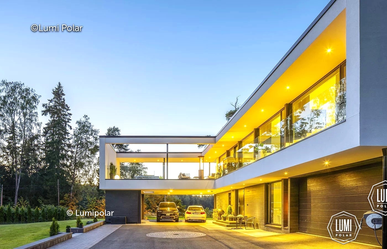Integral is an example of masterpiece architectural work with forms and volumes. The house with the total area of 581 m2 looks very compact and laconic: these are two cubes connected at an angle. Since the building is placed in a hilly relief, on the one side, it looks like a one-story building, but on the other side, it is a full basement part with the windows.
Flat roofs, terraces, panoramic windows, stone elements and contrasting facades complete the impression: this is a triumph of modern minimalism.
The set of rooms included in the main floor is diversified – there is a representative and utility area in one block, the master bedroom and two children's rooms in the other. Each bedroom is equipped with a bathroom. The movement in the house is organized simply and clearly - there is a lot of space for clothes and storage. Next to the kitchen, there is another, smaller one, where it is easy to keep food and prepare them for cooking.
On the ground floor, there is another nursery, guest bedroom, staff room, study, three bathrooms and technical rooms: a boiler room and a laundry. Spacious terraces and patios give a lot of space for children to play and warm parties with their friends. - Integral house is suitable not only to a large family, but also for all friends of this family.
