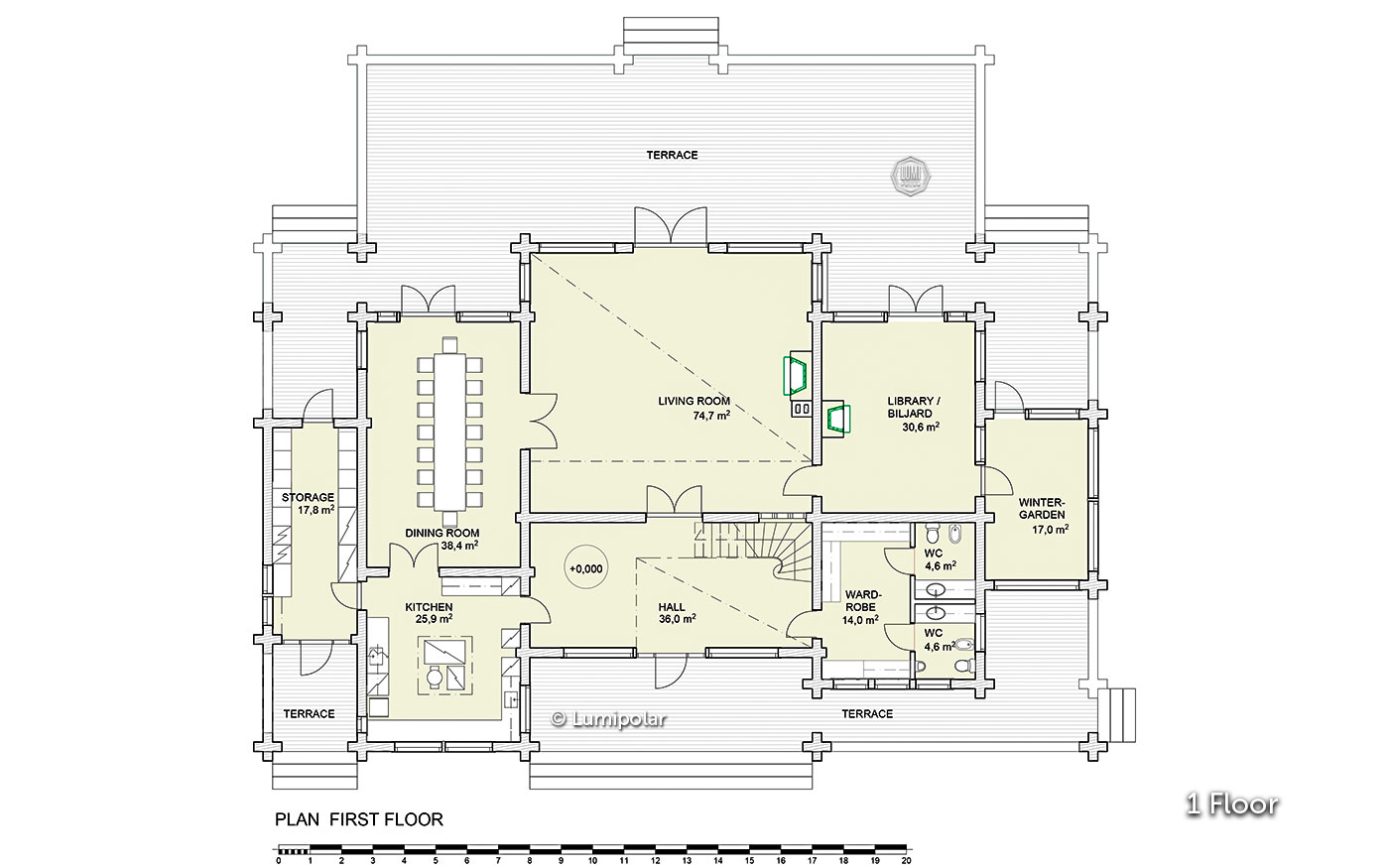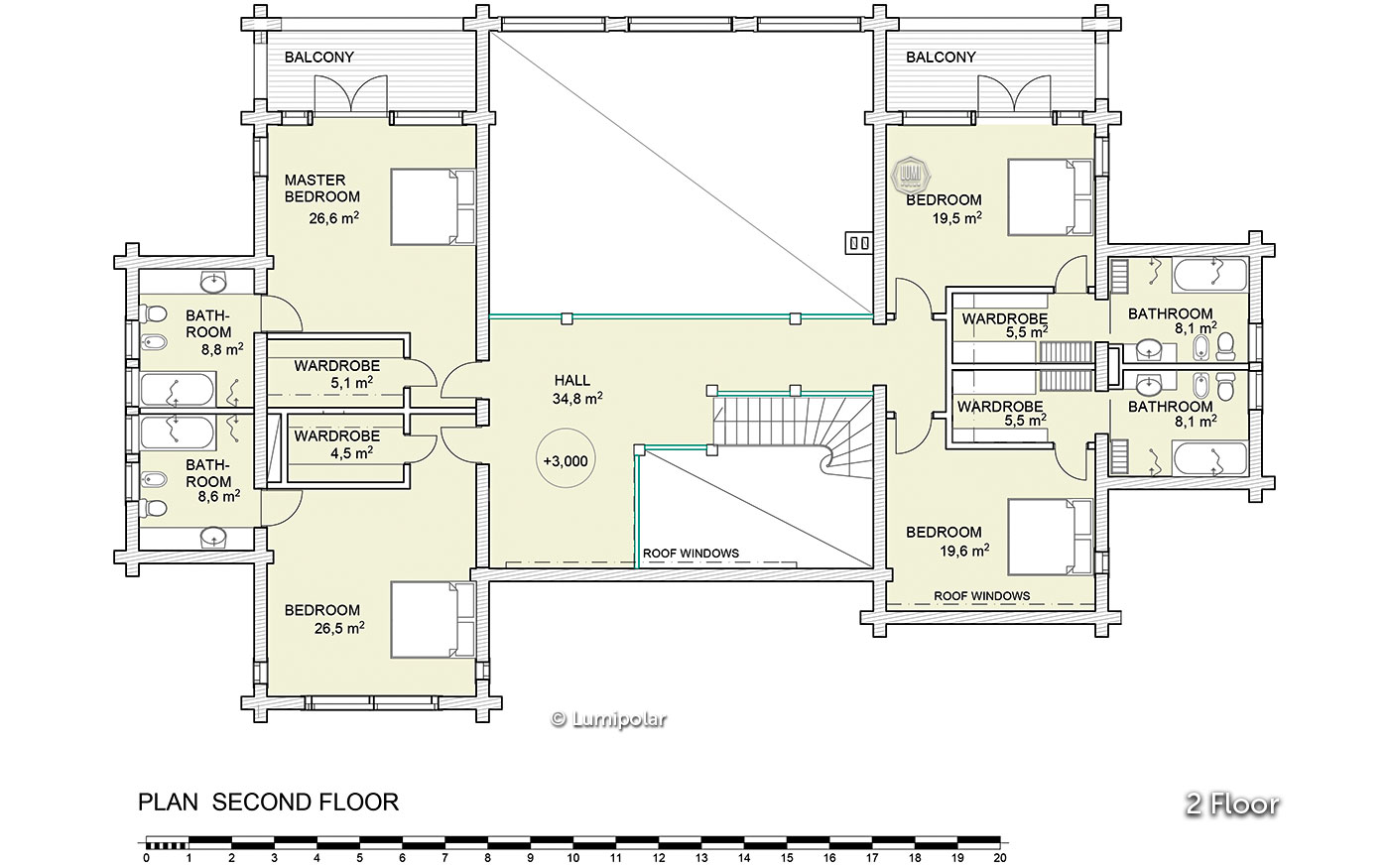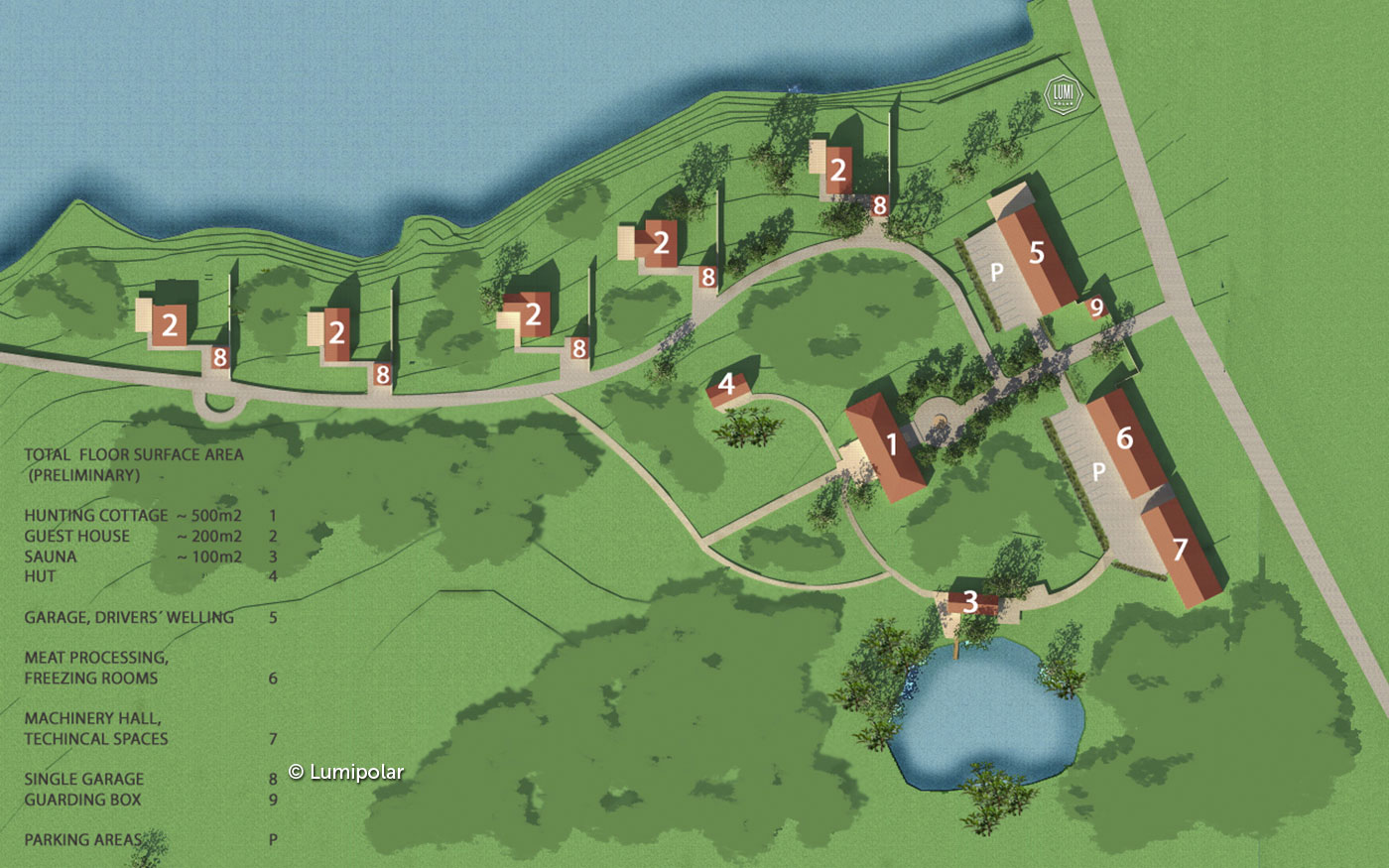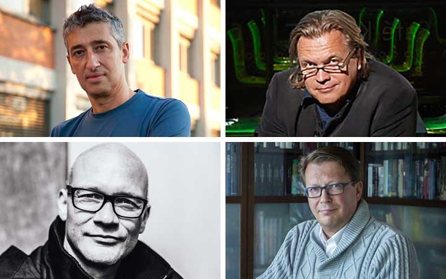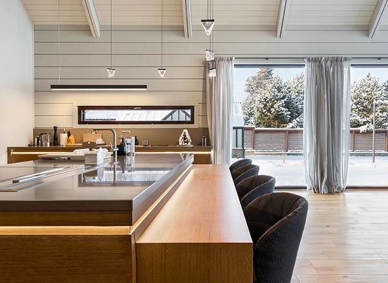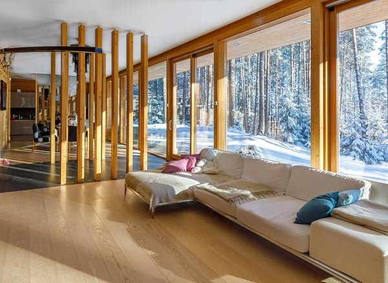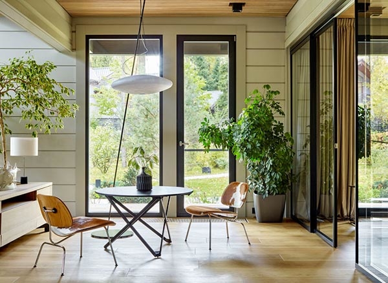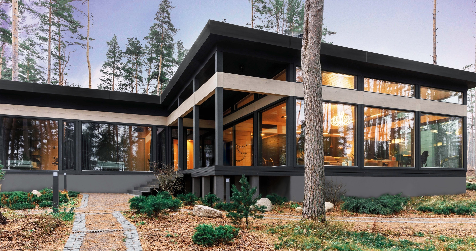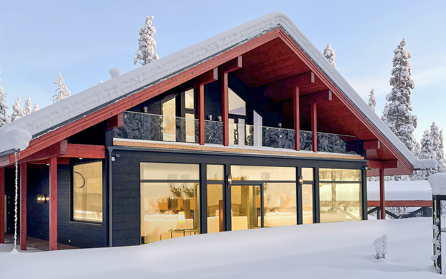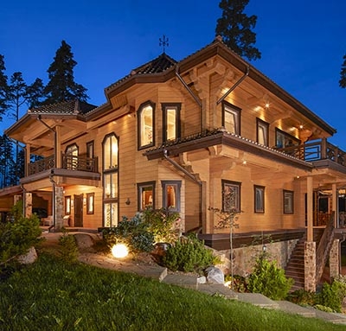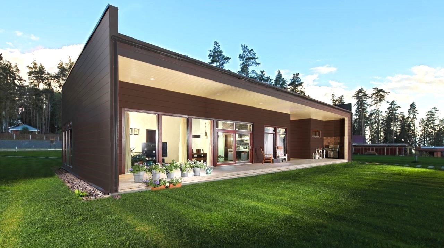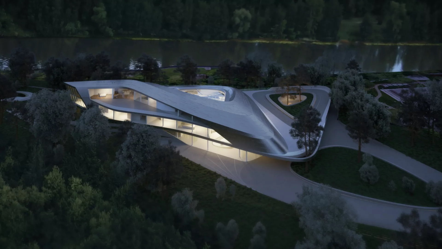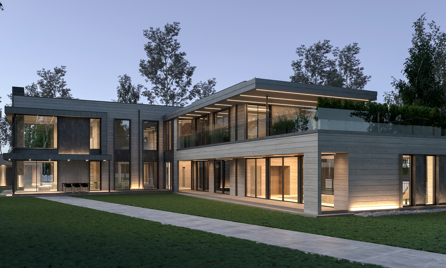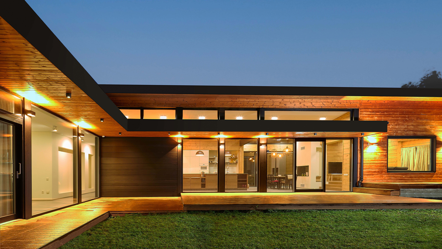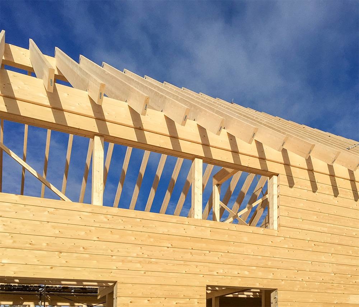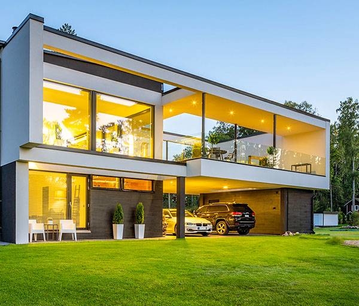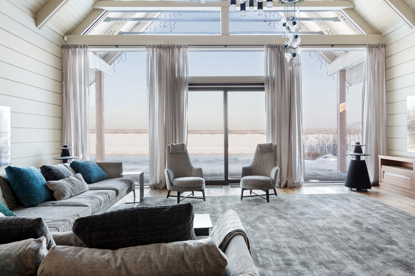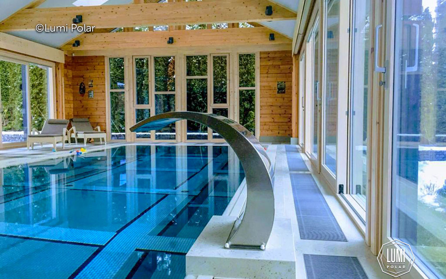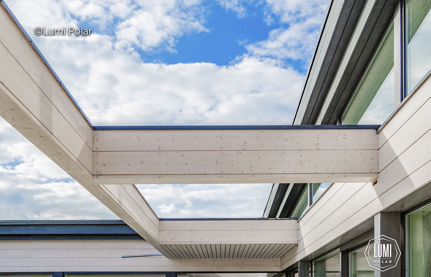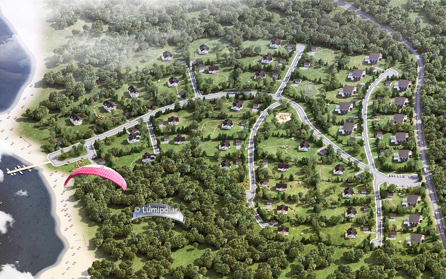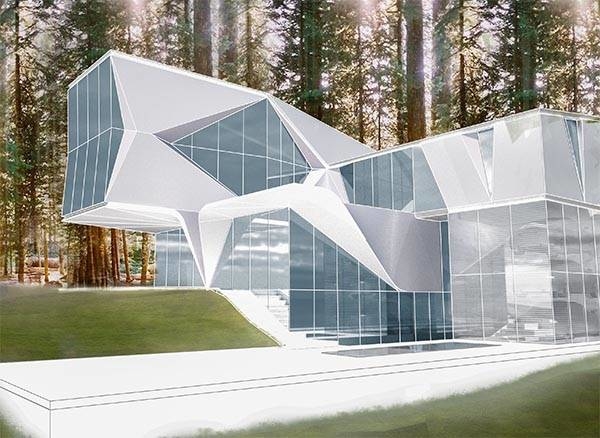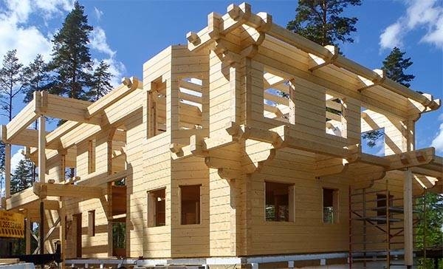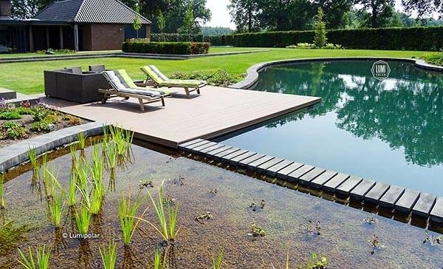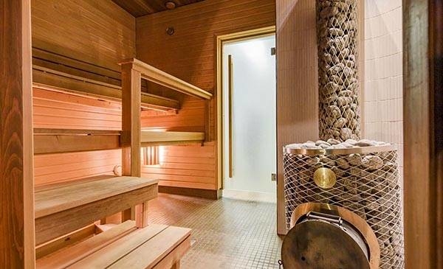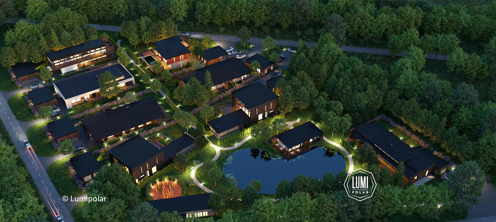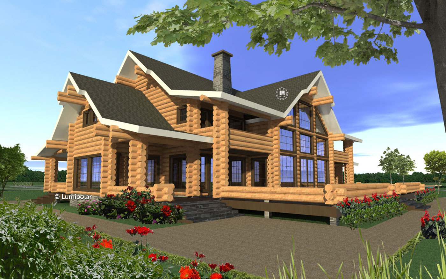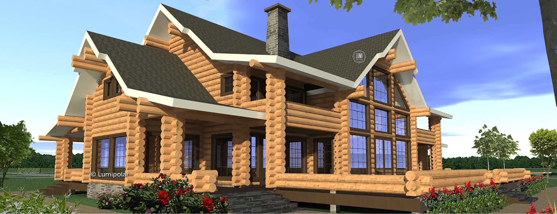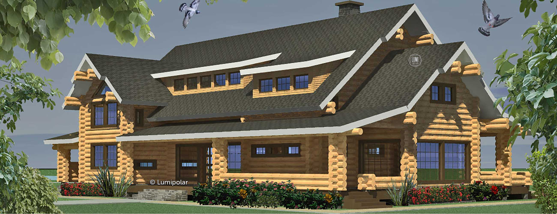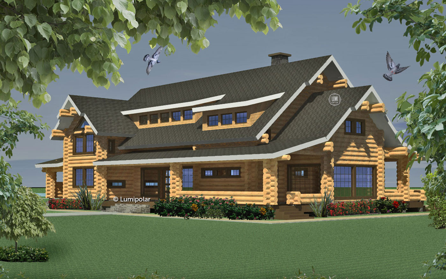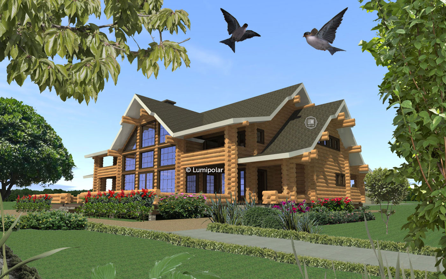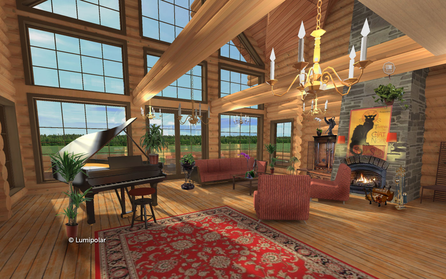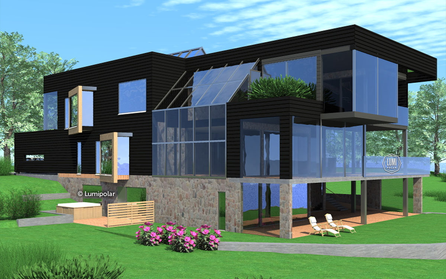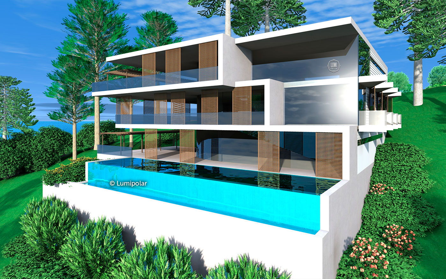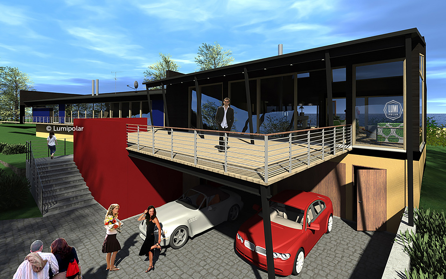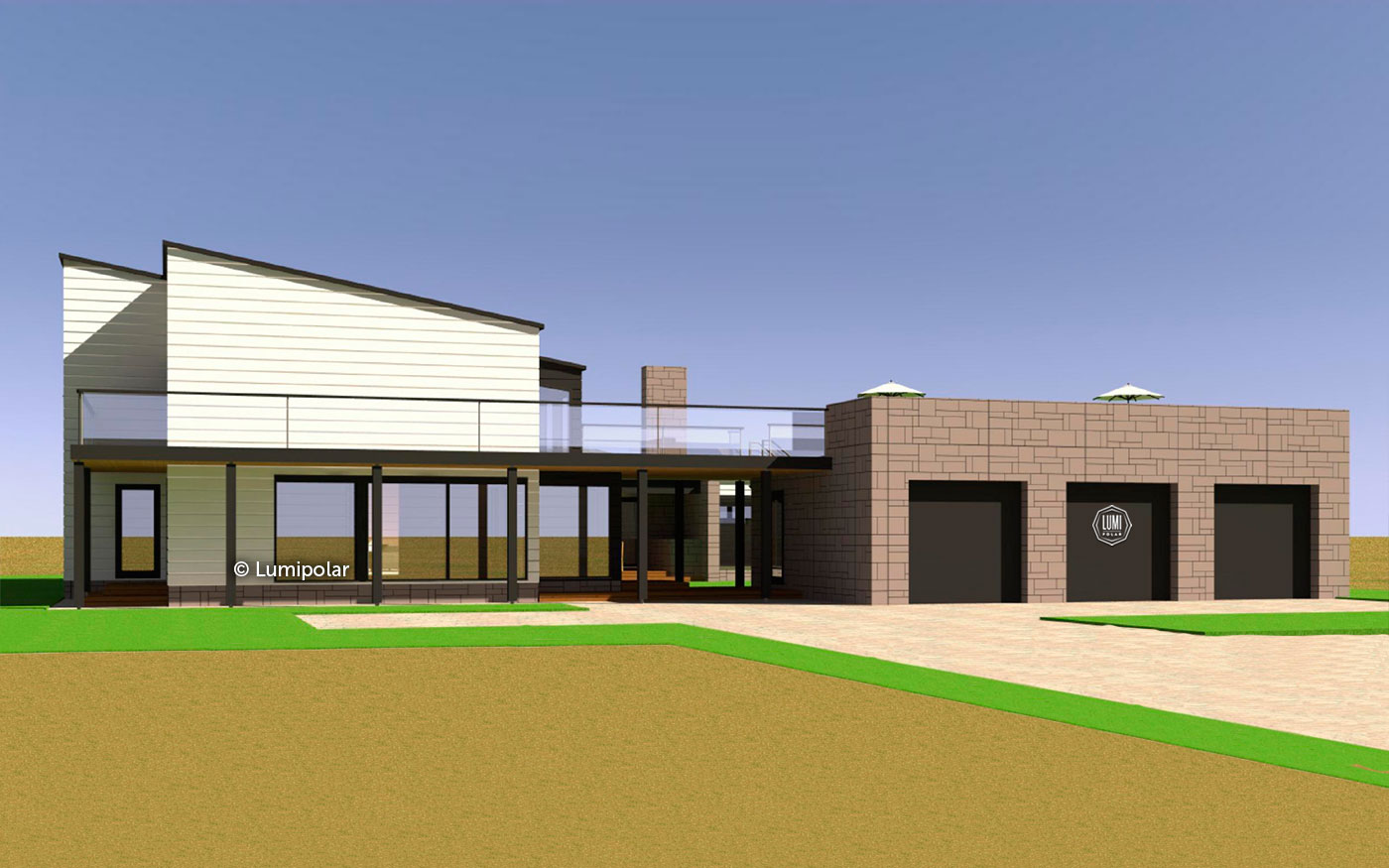Luxury manor Eldorado 455 is designed by architect Matti Iiramo. Its solidity is emphasized by pillars and terraces made of round logs. Rusticality in this project is in perfect harmony with modern style – the house has an unusual configuration of the roof and stained glass. Such a virtuoso combination of styles determines the character of the house: several generations of the family will get along with comfort here, because there is more than enough space on two floors!
The first floor is traditionally given to a representative area – the scope is emphasized by the area of the double-height living room: 74.7 m2. Conversations by the fireplace, musical evenings or social events – nothing is impossible for Eldorado 455! And for a dinner party created a separate dining room of 38 m2, connected to a large kitchen. To the right of the living room there is a library/billiard room, where there is an exit to the winter garden. For storage there is a spacious dressing room.
On the second floor there are four bedrooms, separated by a hall. Their area is also impressive: two rooms of 26.6 m2 and two of 19.6 m2. Each of the bedrooms has a bathroom and wardrobes – households will not interfere with each other. Two bedrooms have access to balconies.
The house is surrounded by terraces on all sides, so its inhabitants can choose whether to sunbathe or read a book in the shade. Eldorado is a storehouse of possibilities and a real oasis of comfort.
