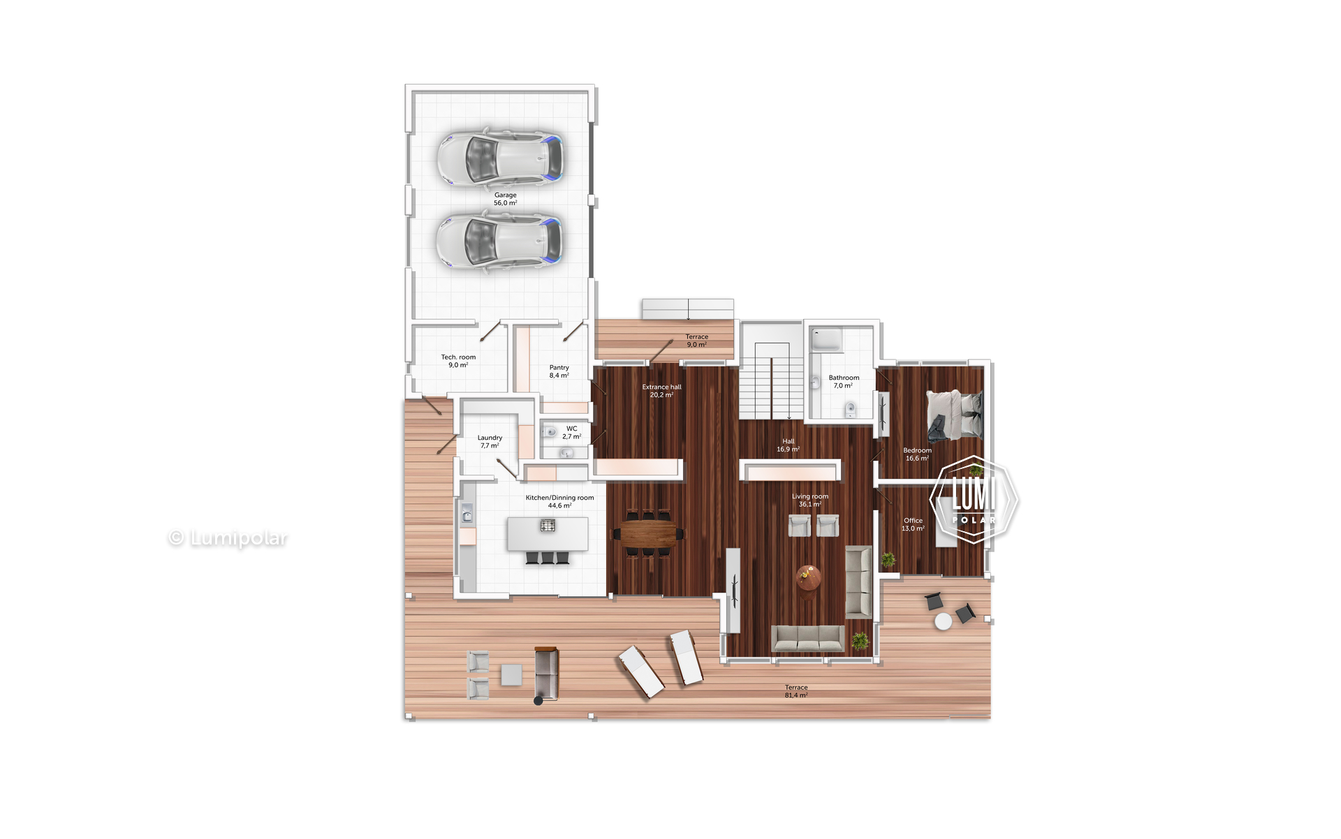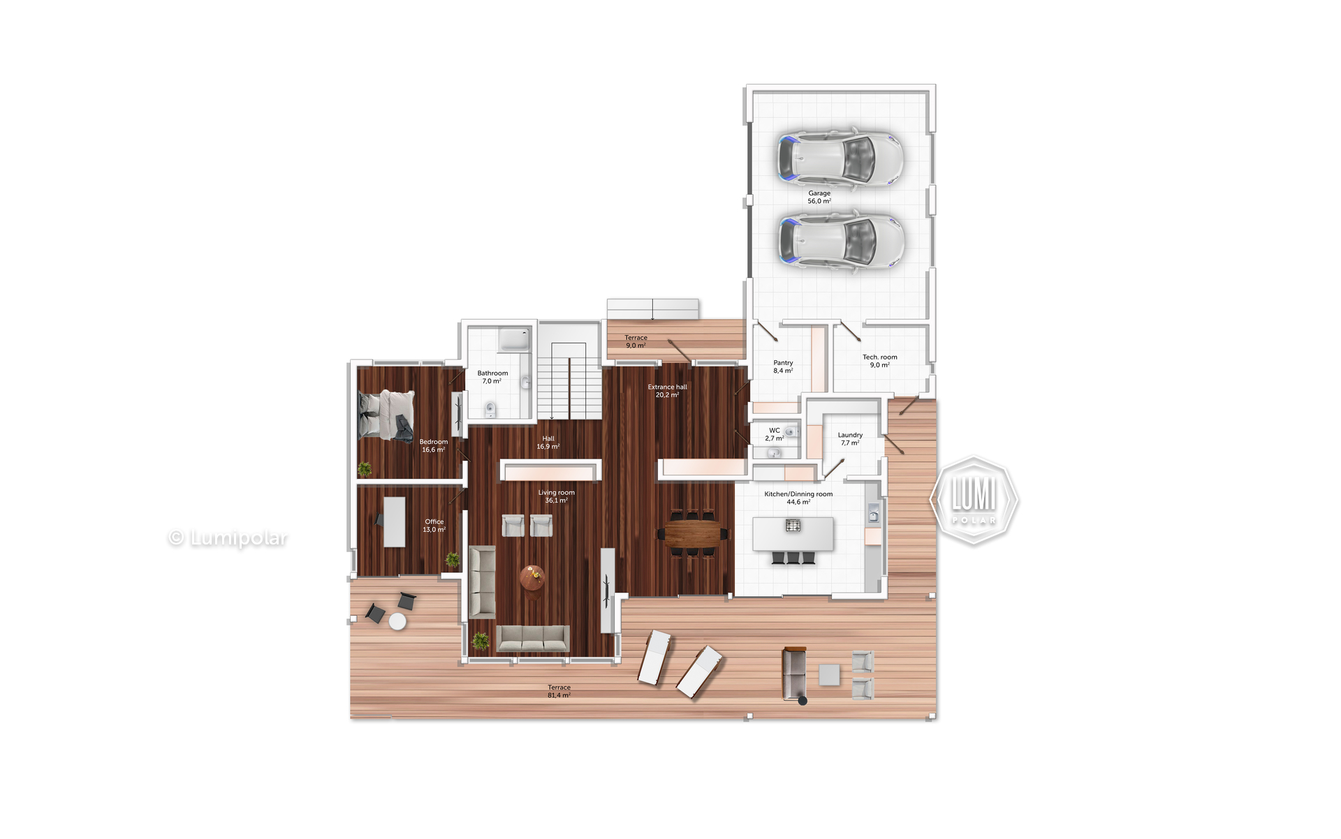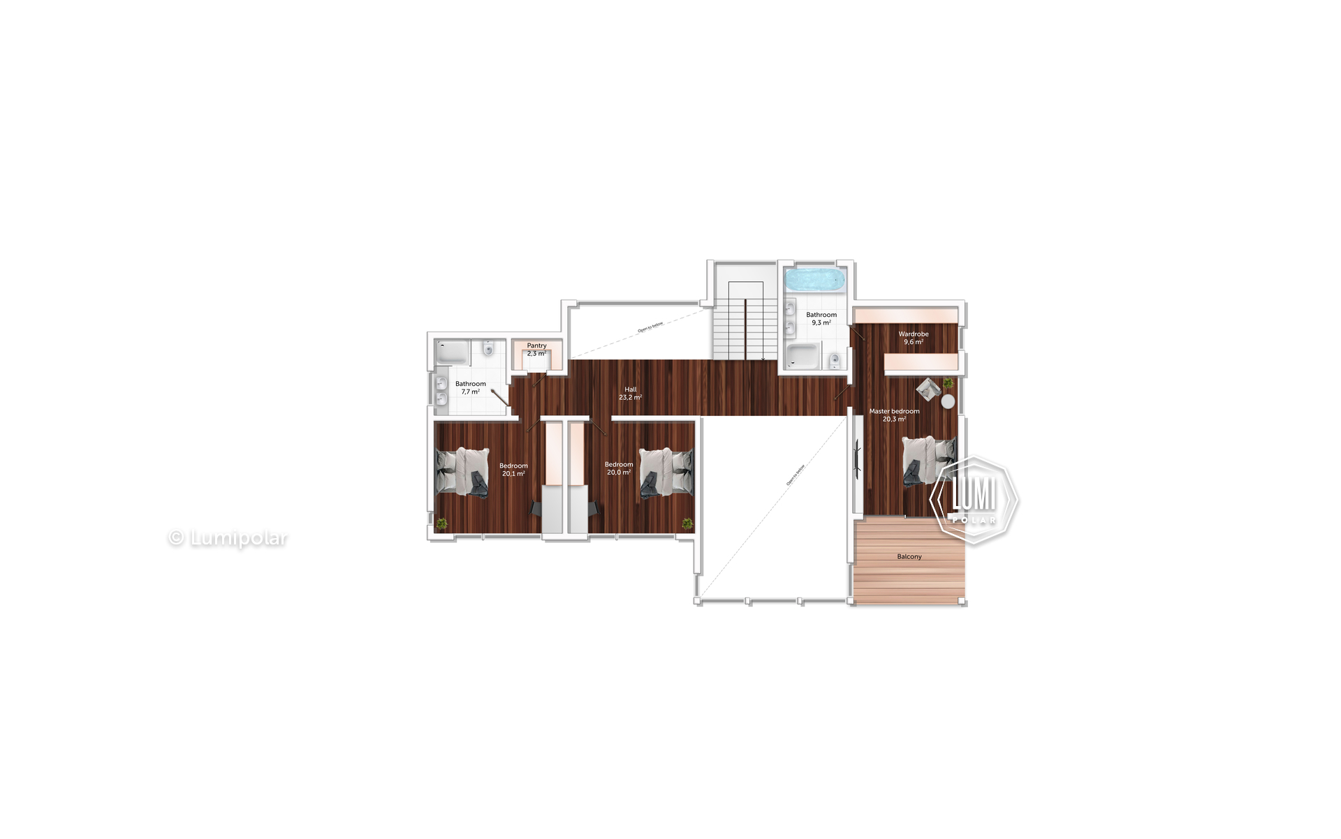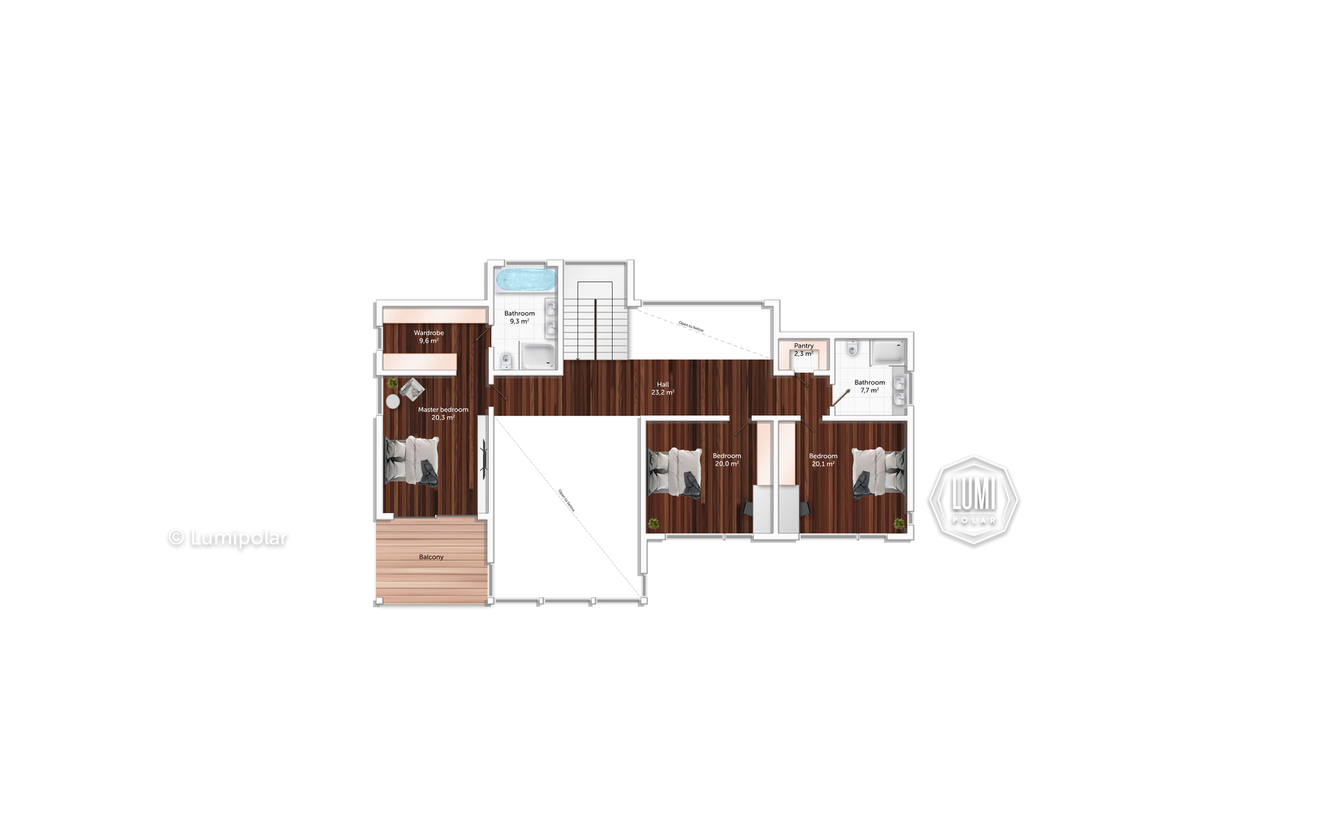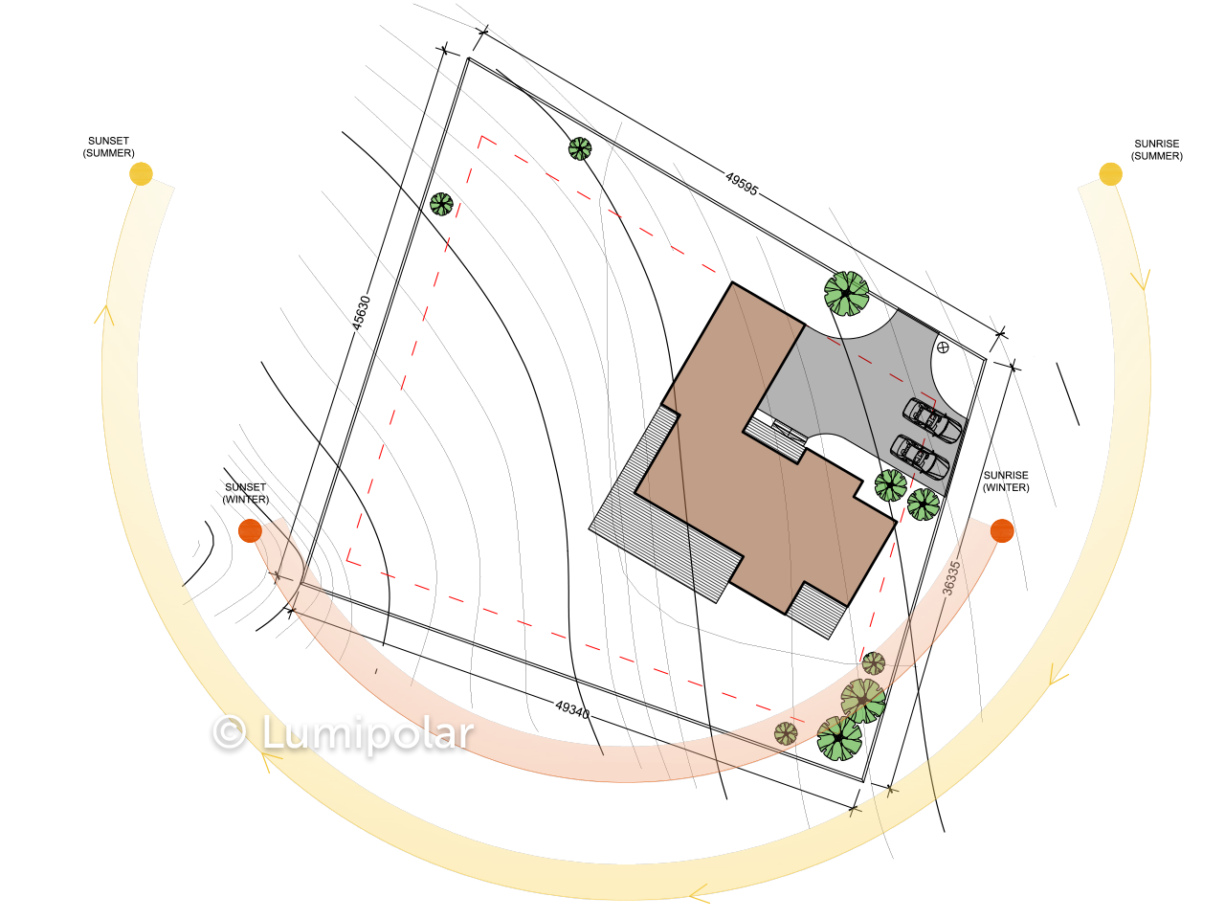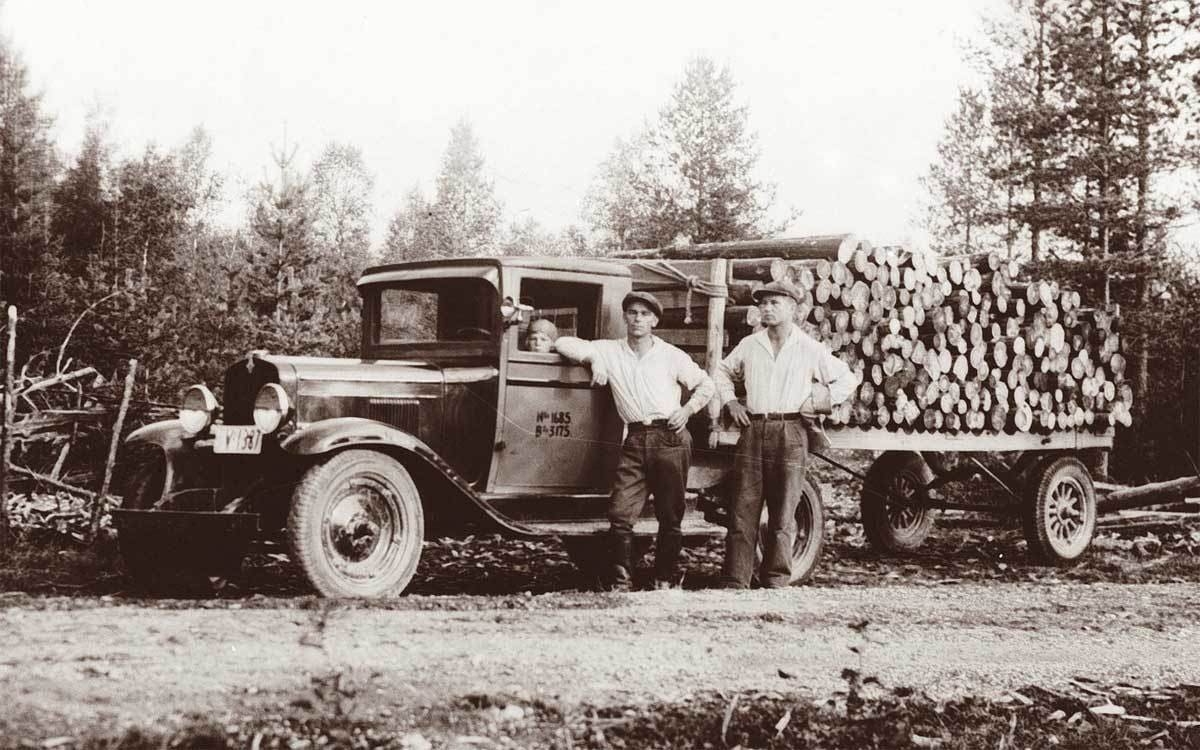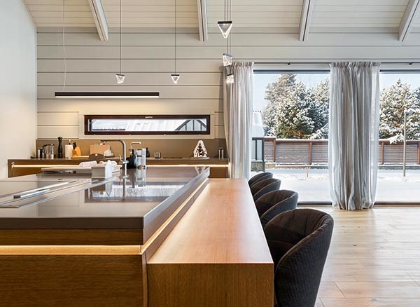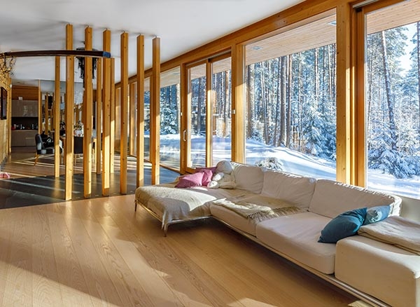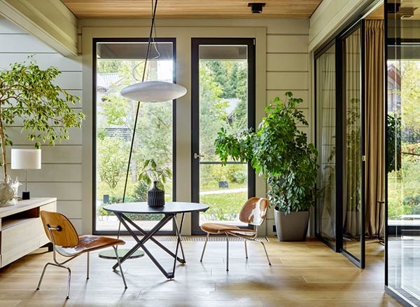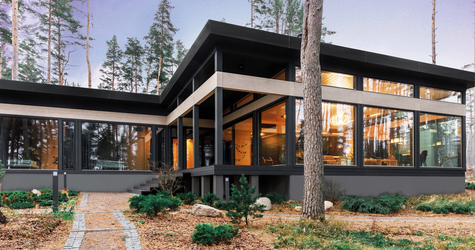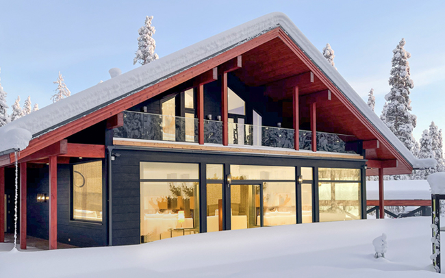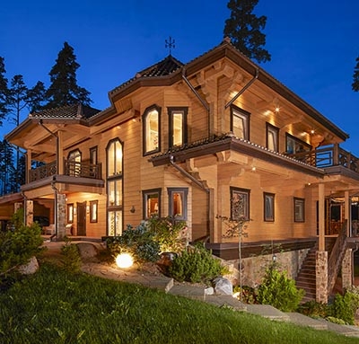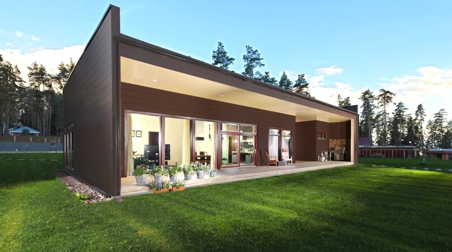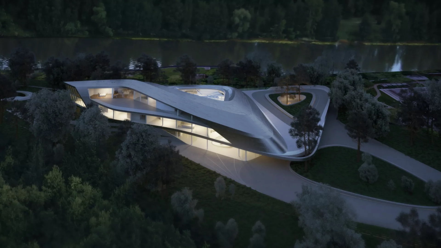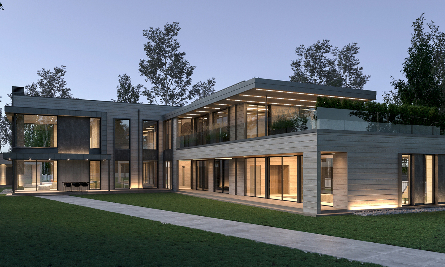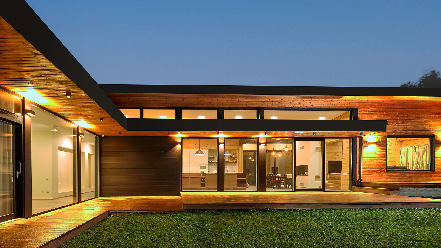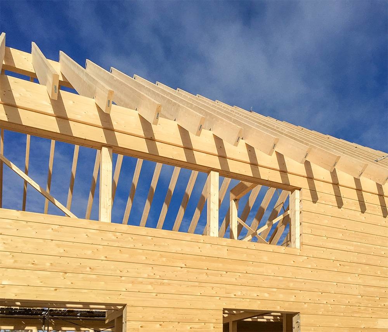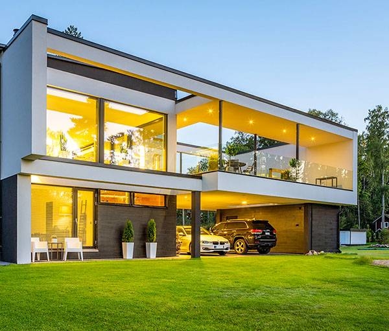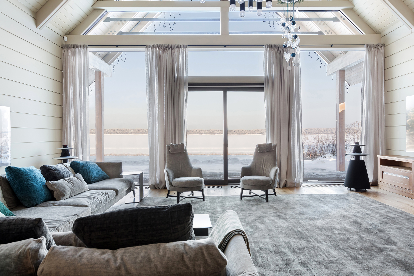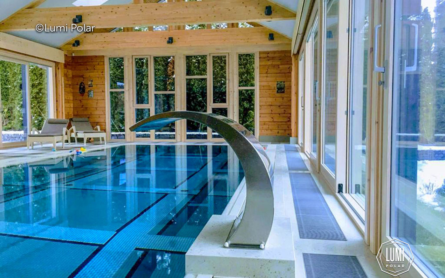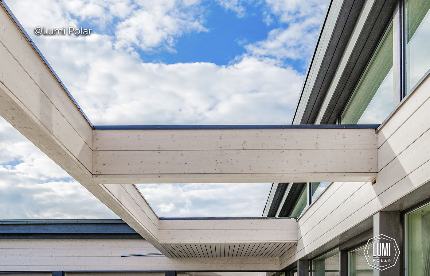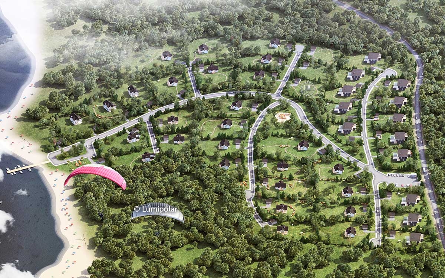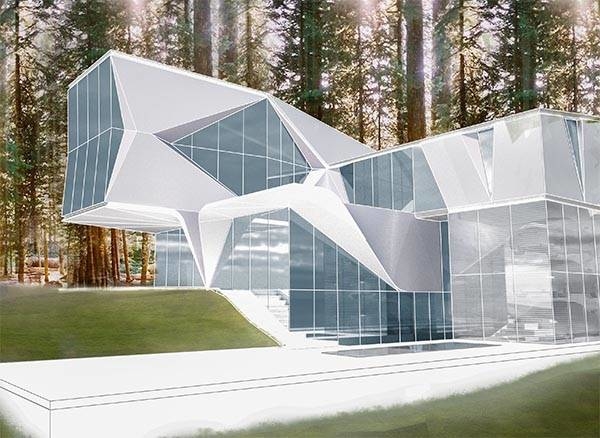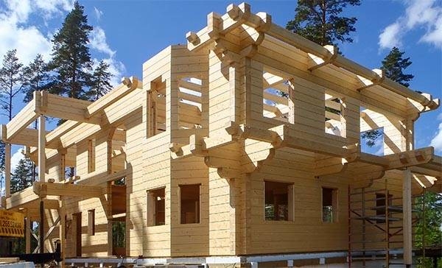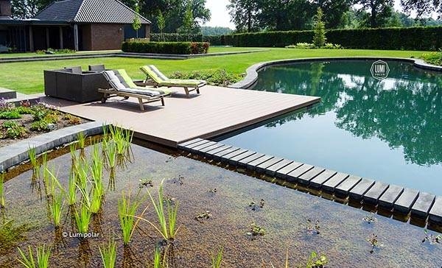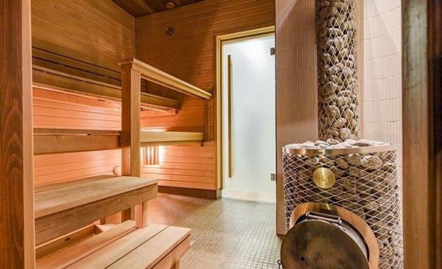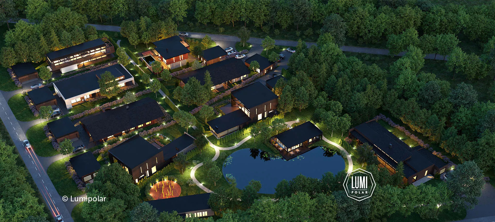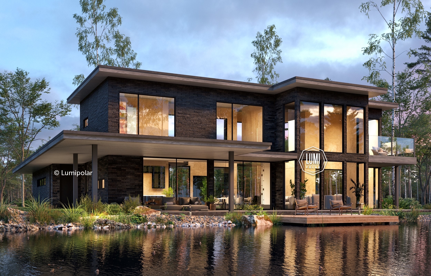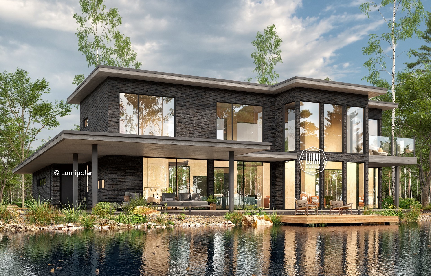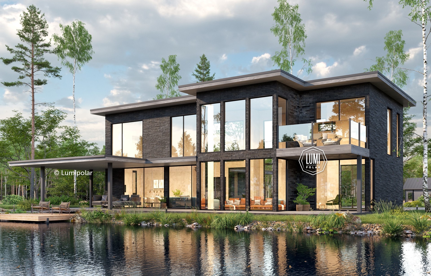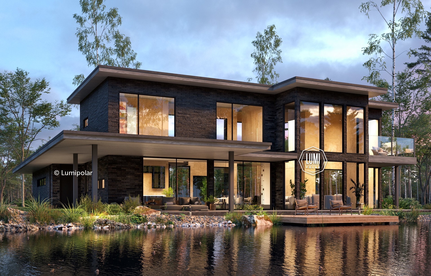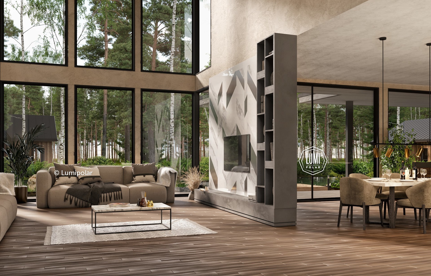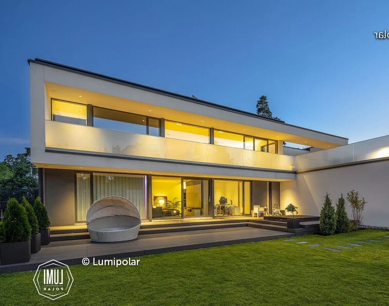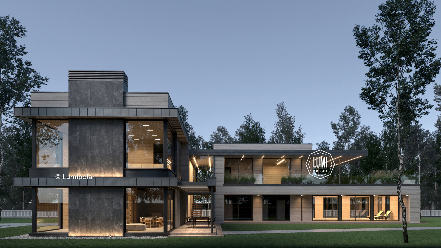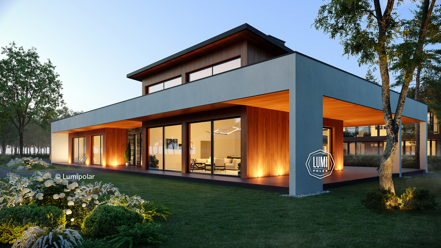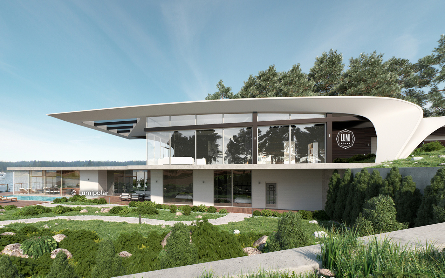The magnificent two-story Stratford is made of stone, has regular, geometric shapes, a flat roof and a large glazing area, which allows the sun's rays to freely goes into the premises, filling them with daylight.
The interior space of the house is thought out to the smallest detail, our European architects have created a functional, open layout, without unnecessary partitions, thanks to which you and your family will always feel comfort, coziness, unity with nature, feel safe and private.
The ground floor of the house includes a spacious living room with open level, a kitchen and a dining area, as well as an office for work, a bedroom with its own bathroom, a W/C, a laundry room, a storage room that leads to a garage for two cars and a technical room with a separate exit outside. The rooms on the first floor have exits to the terraces, which can be equipped upon request.
On the second floor there are two bedrooms, a bathroom, a dressing room and a master bedroom with its own dressing room and bathroom, also a balcony equipped with a lightweight glass border that offers a picturesque view.
Stratford is ideal for large families and lovers of beauty, comfort, large and bright space.
