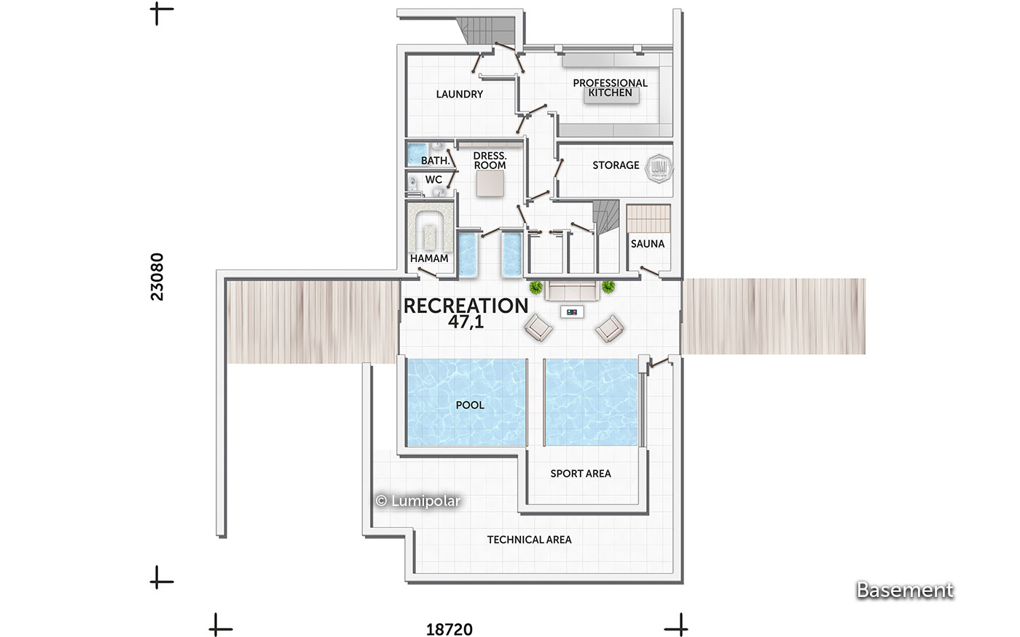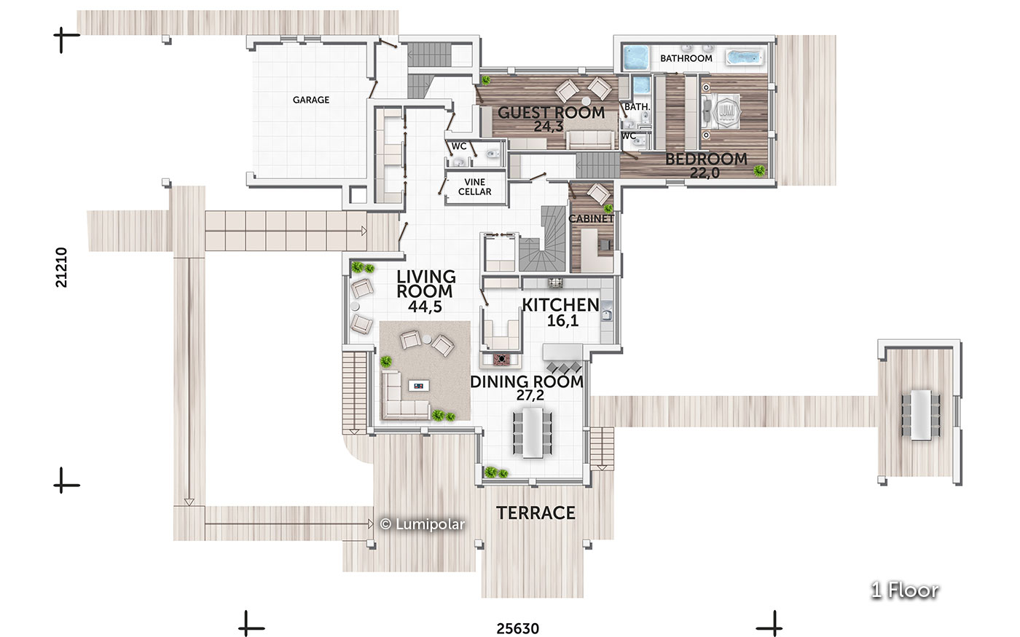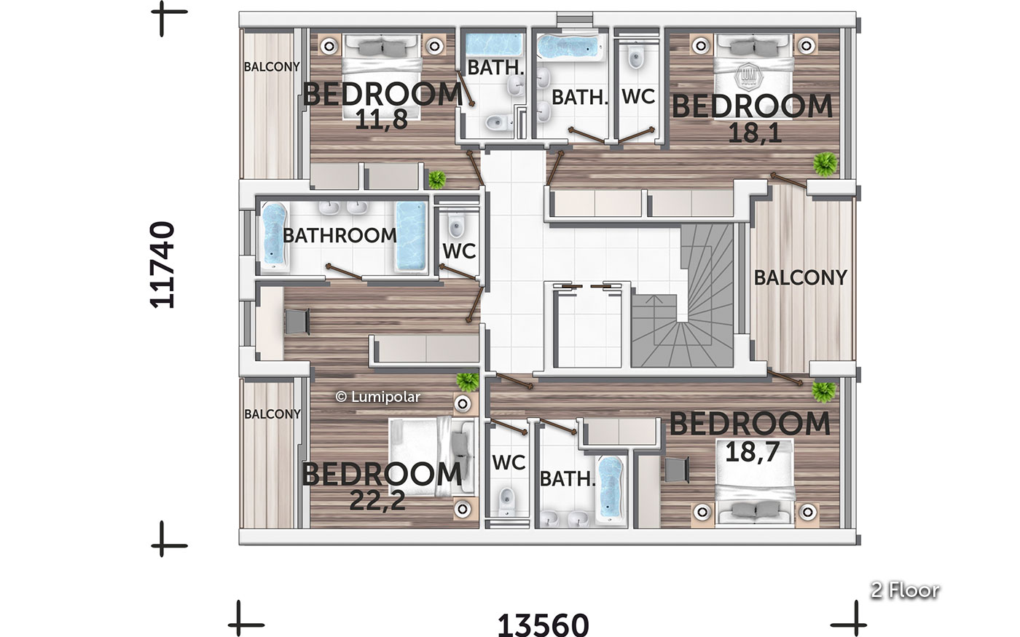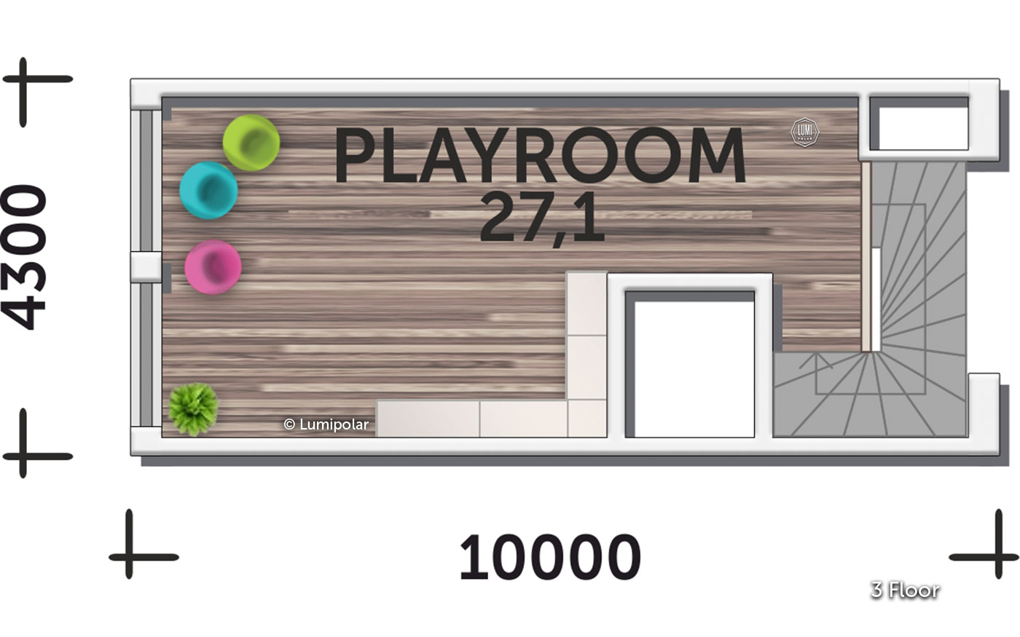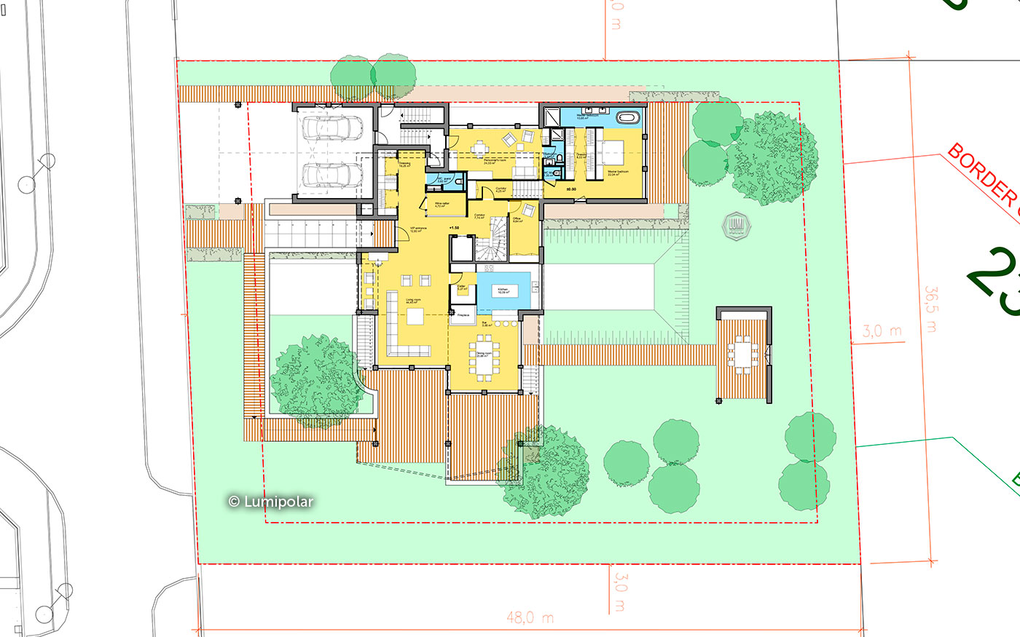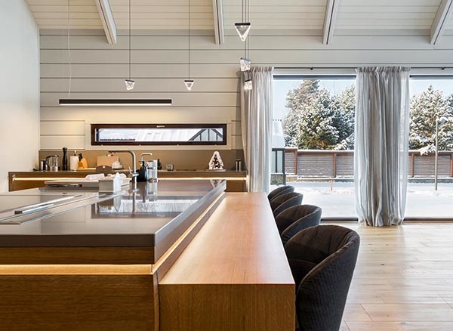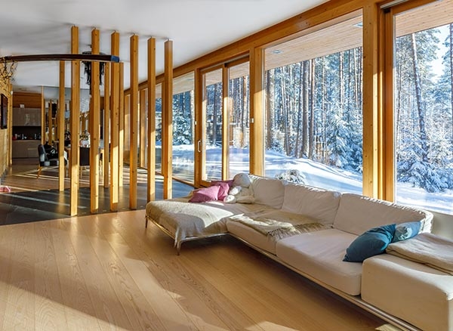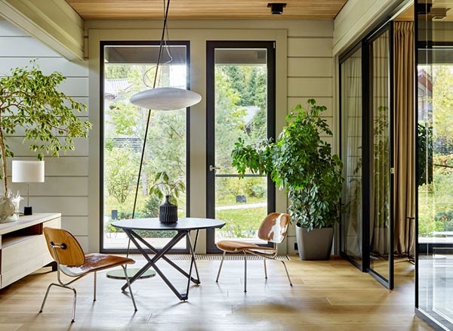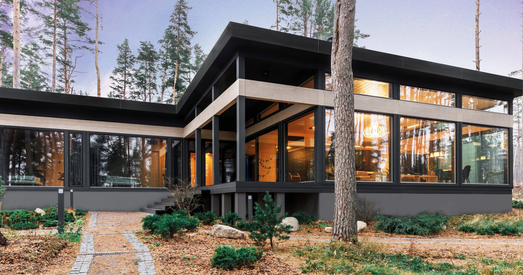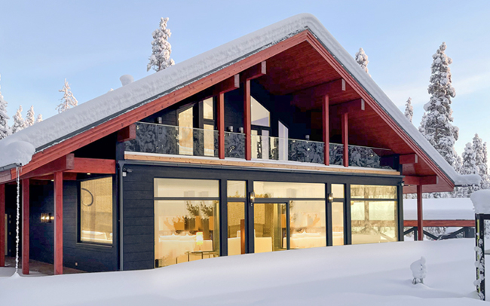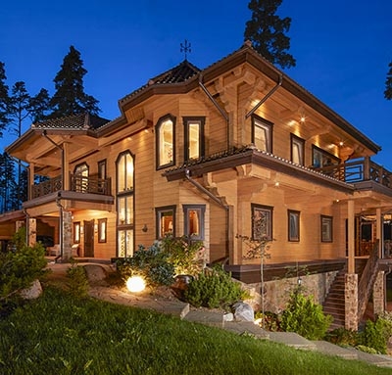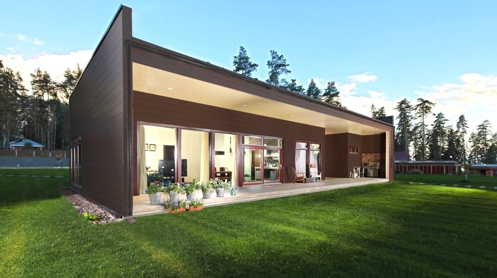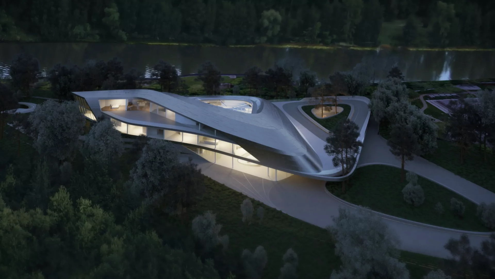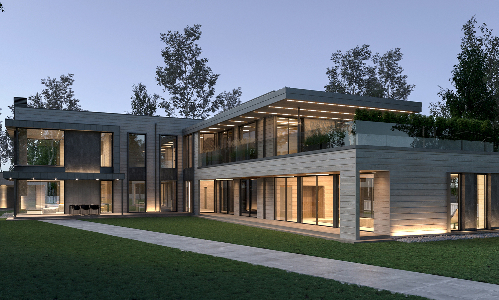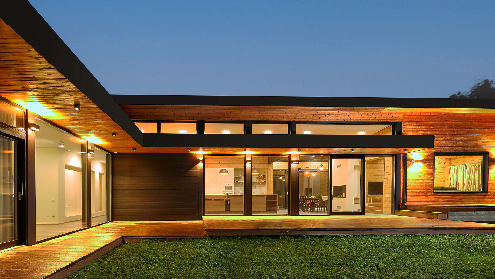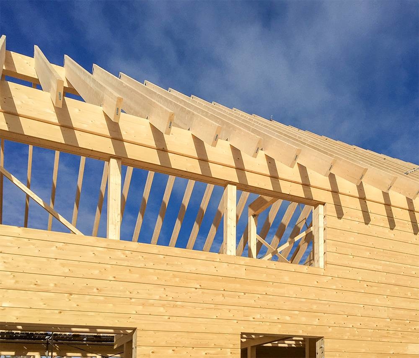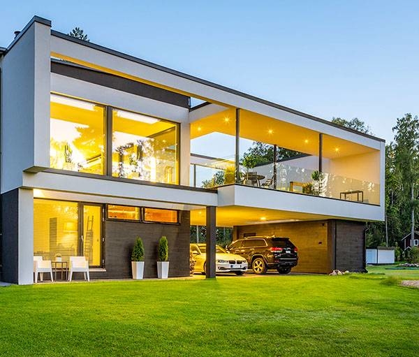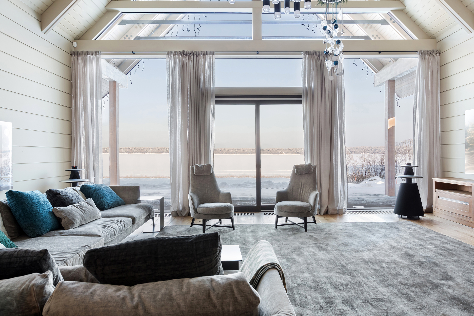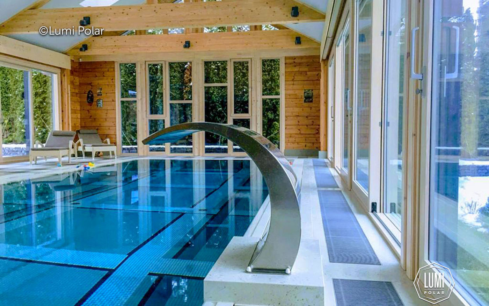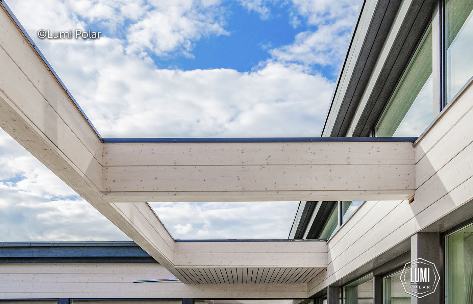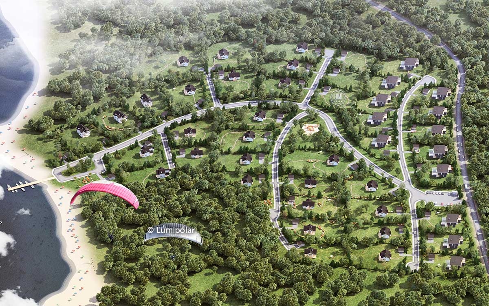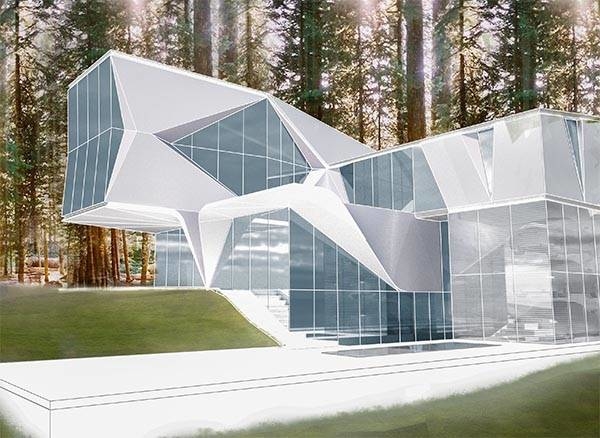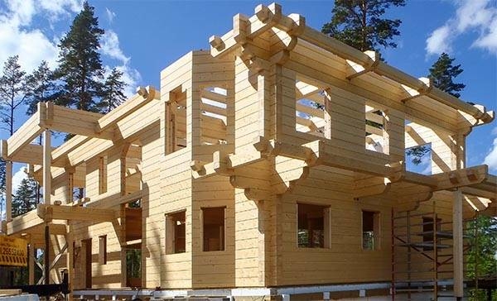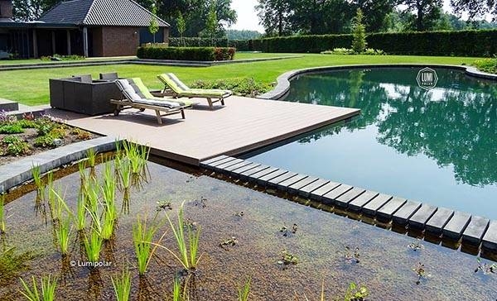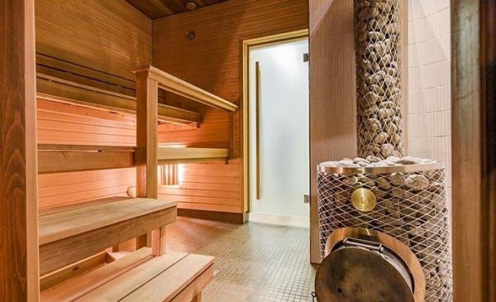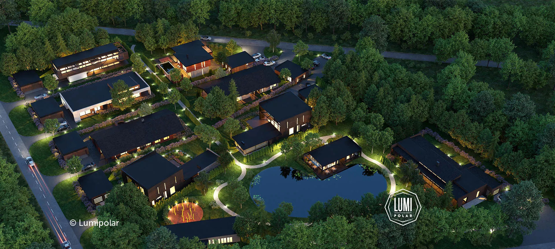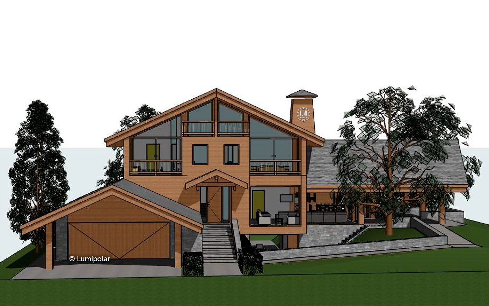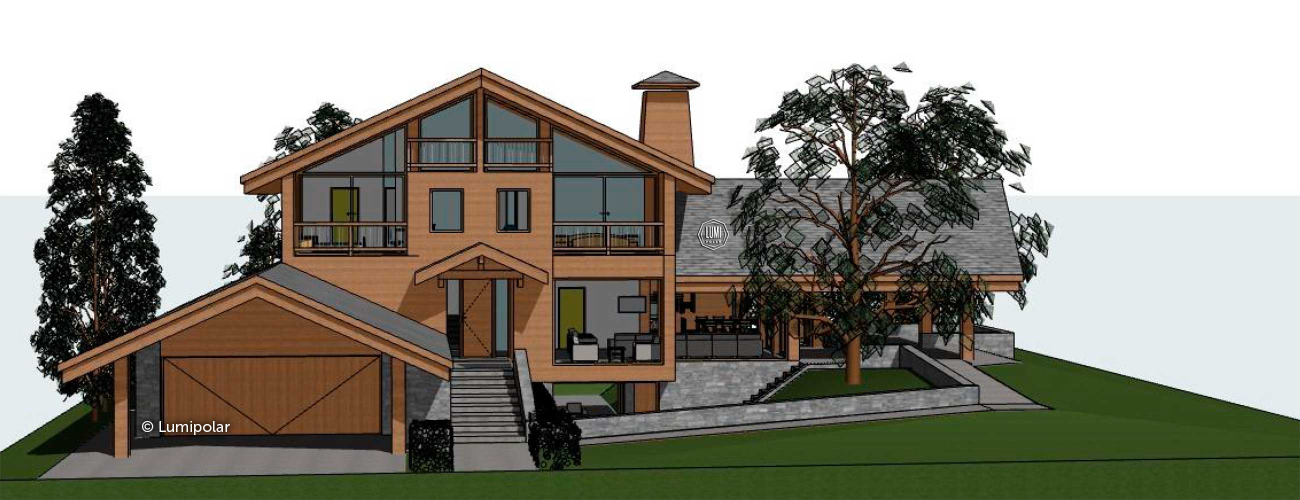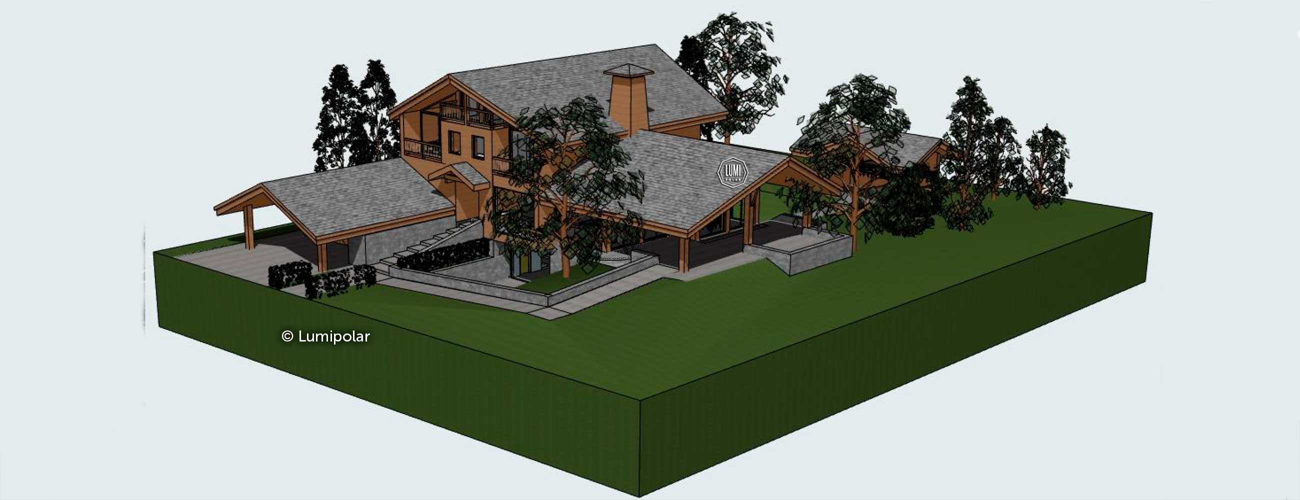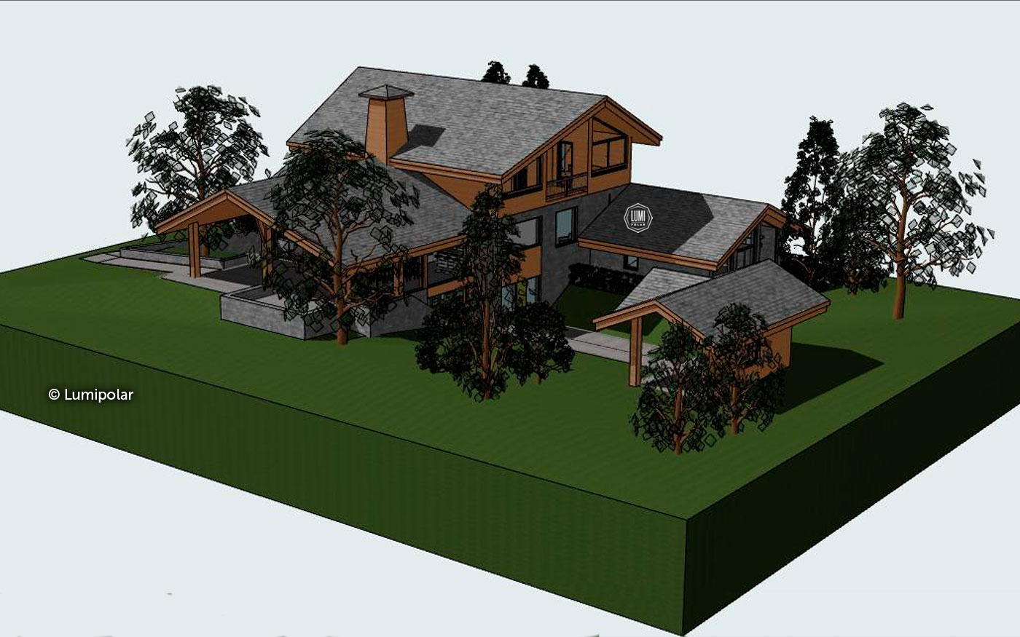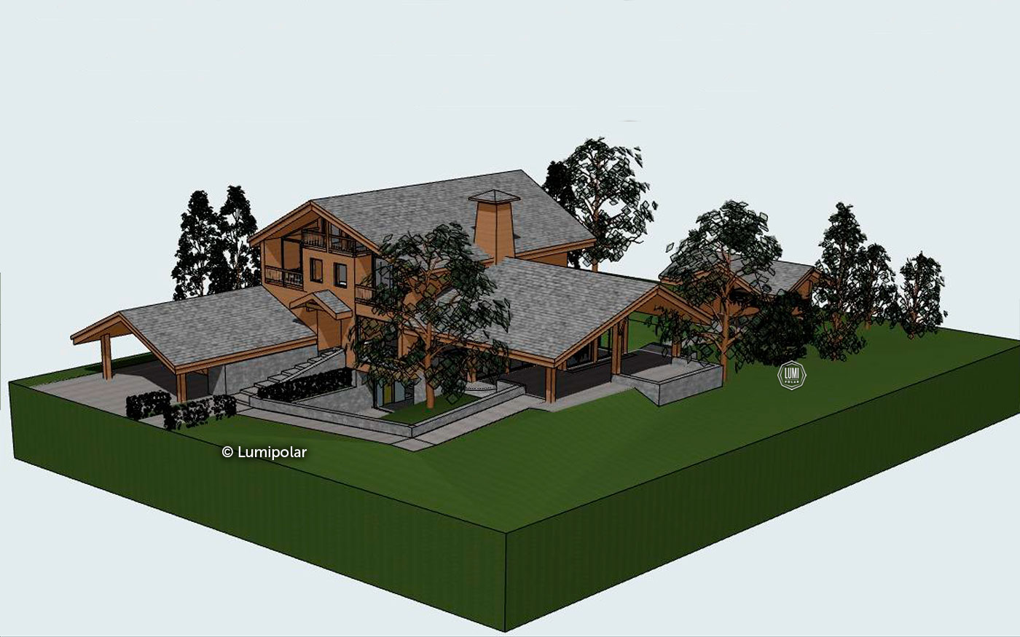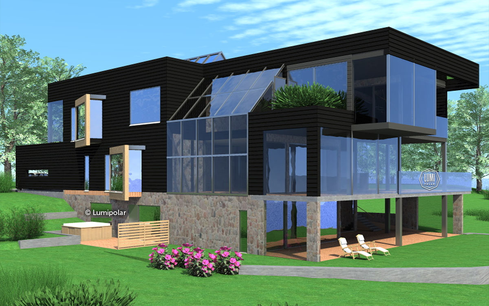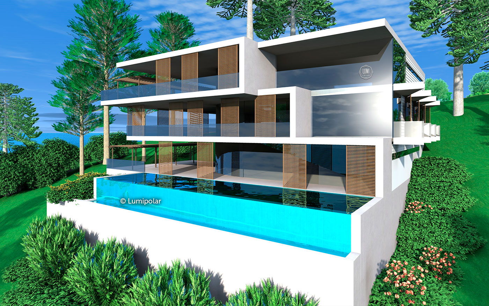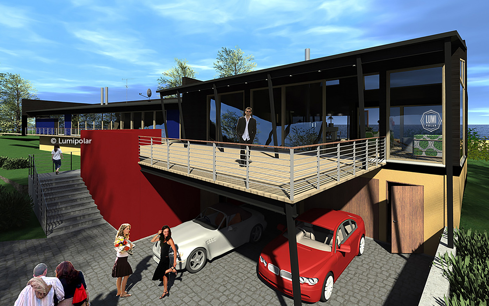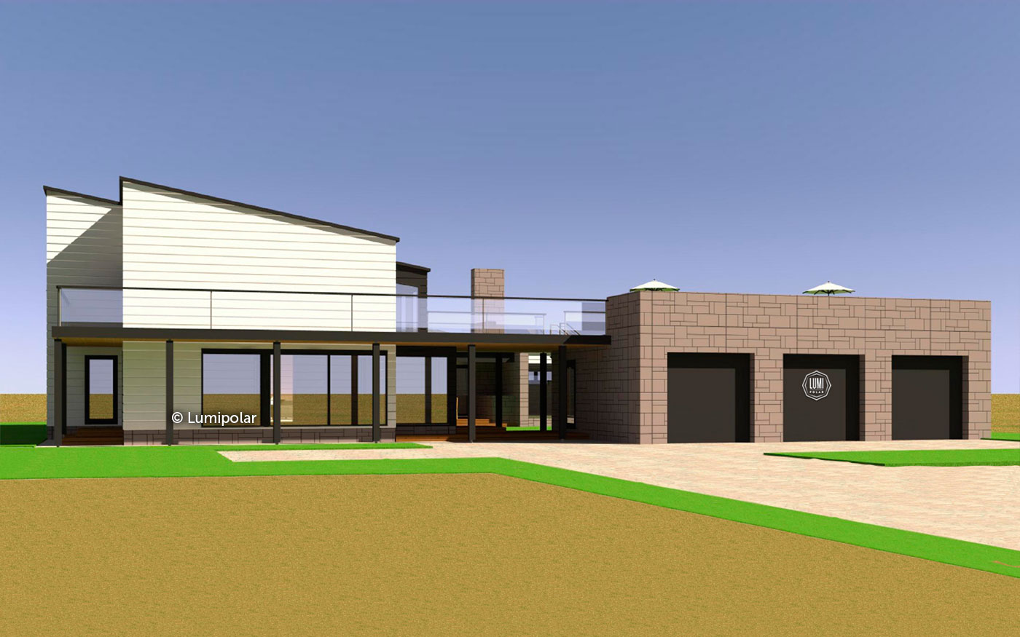Spacious house MADLEN is designed by French architect Michel Soubeyrand. Elegance and chic are the parts of this luxurious residence. All conditions are made here to provide a comfortable and calm life close to nature. The peculiarity of the house planning is the use of the basement and attic that increases the useful area of the building.
The basement combines utility rooms (staff kitchen and laundry) and a relax zone with a sauna and a hammam. The first floor has a big representative zone: a living room of 44,5 m2, a dining room of 27,2 m2. Here is a separate kitchen with a bar counter, a wine room, a wood fireplace. A big bedroom with a private wardrobe and bathroom, staff room, an office, a spacious wardrobe and a guest WC are also on the first floor. Private places are separated from a living room by wide hallways.
4 bedroom of square shape are on the second floor, each of them has a private WC. You will sleep here like a baby! Your children can play in a children room (27,11 m2) that is situated at the attic.
Add to this a private pool, cozy terraces and a garage – probably this is what happiness looks like!
