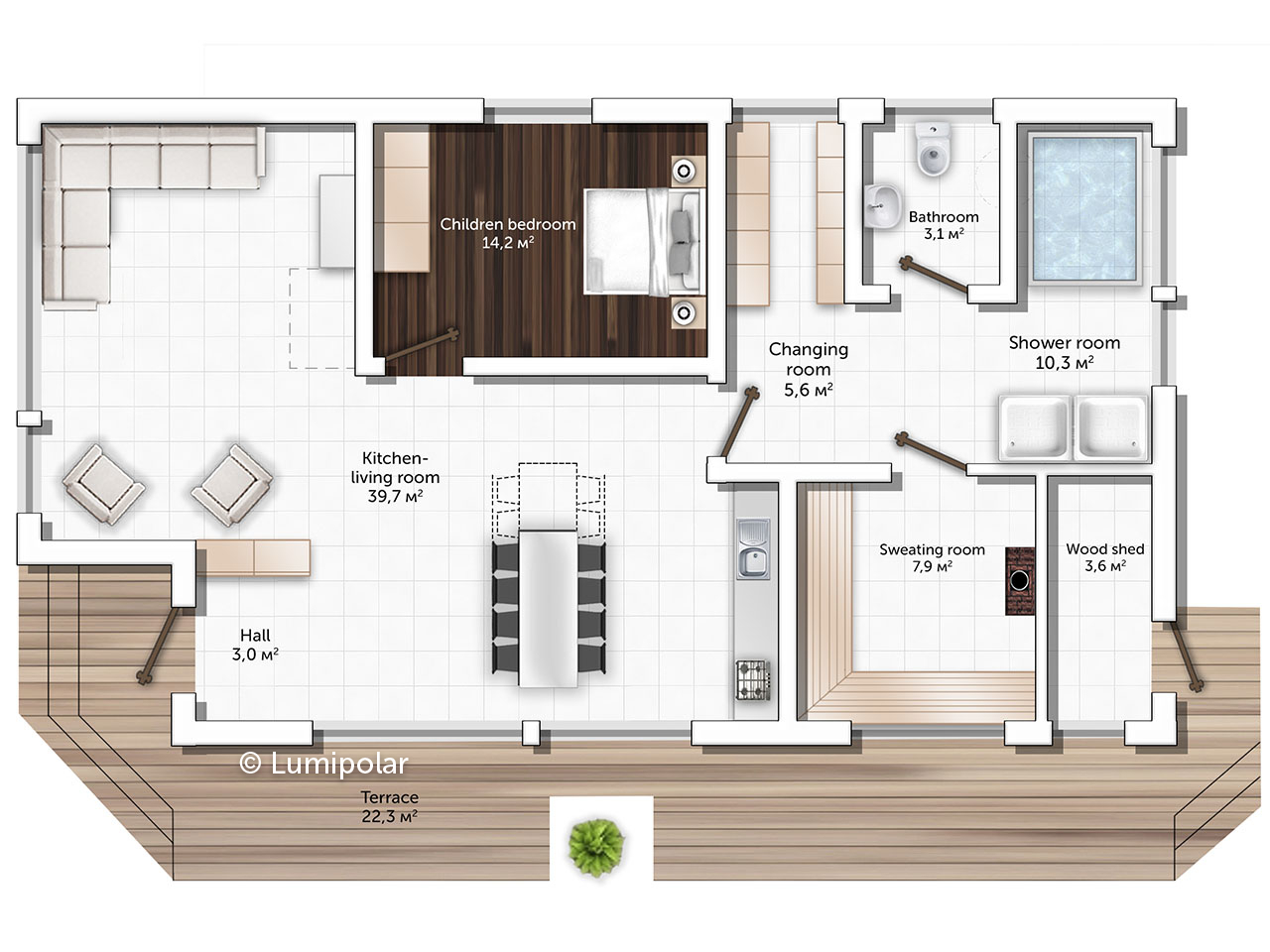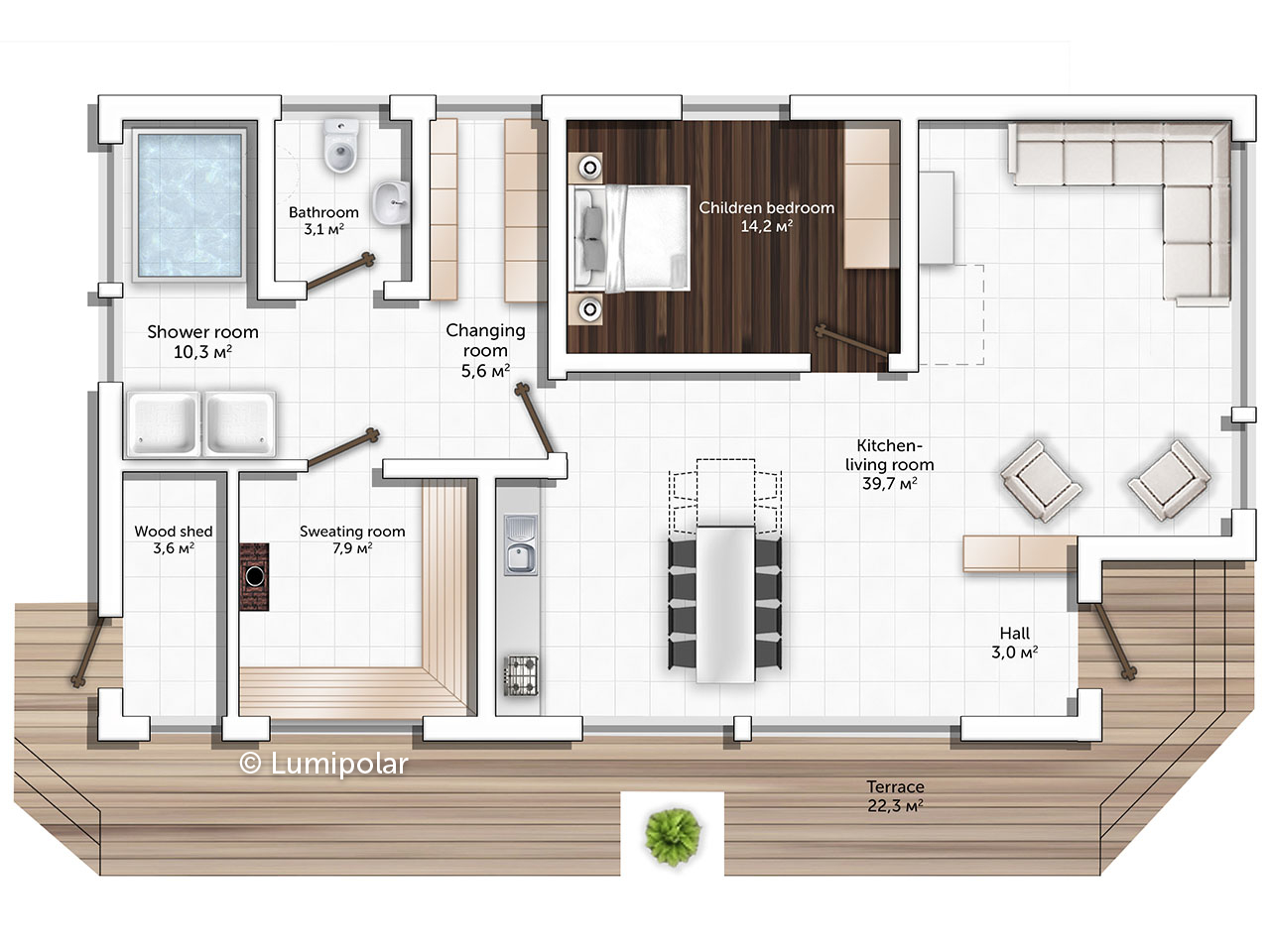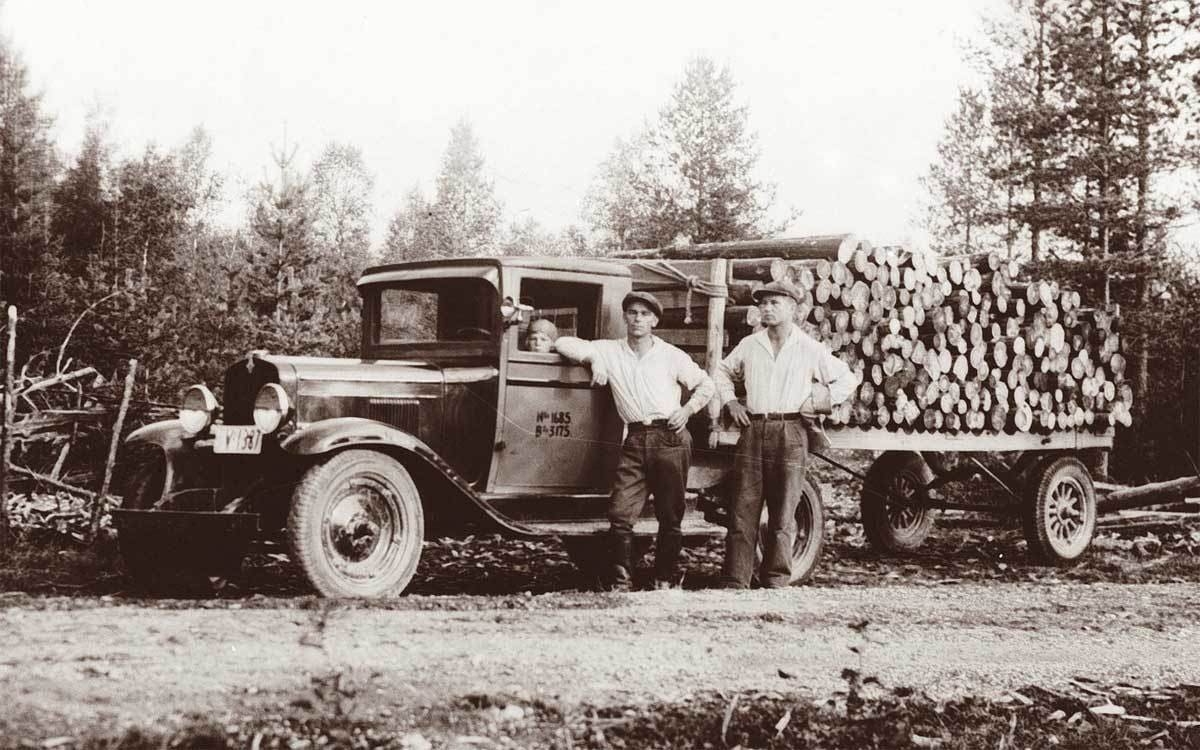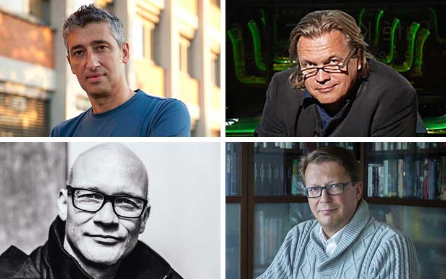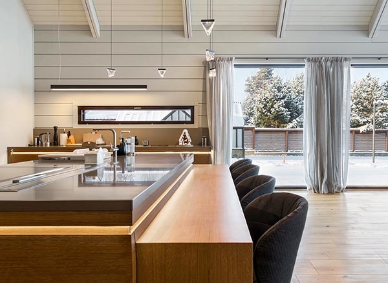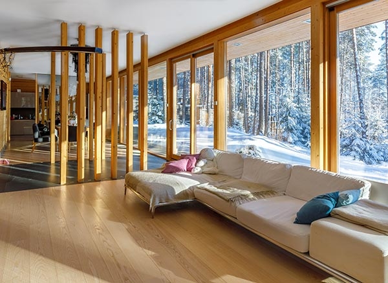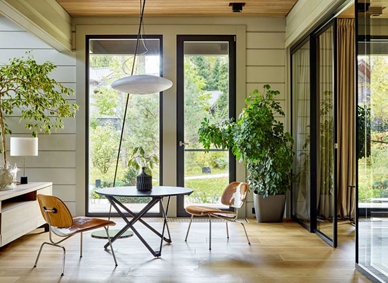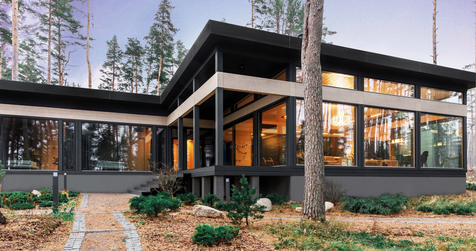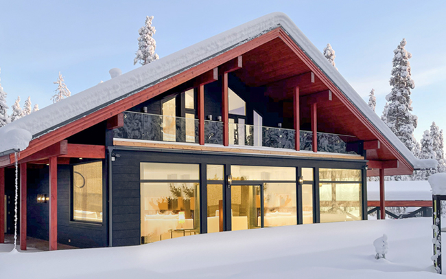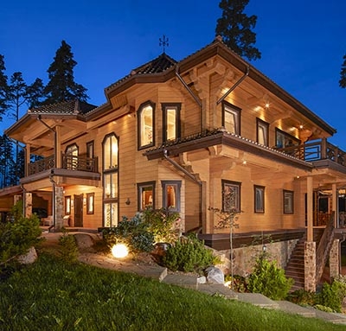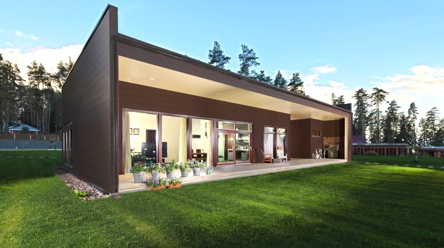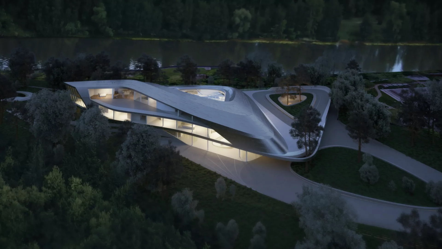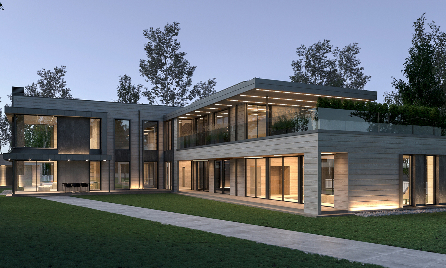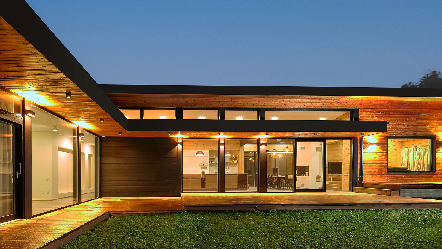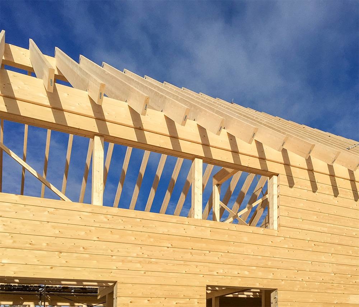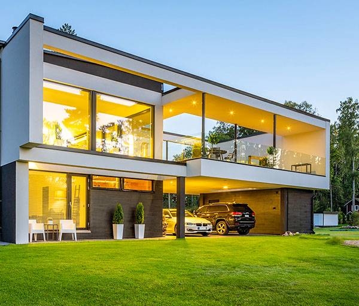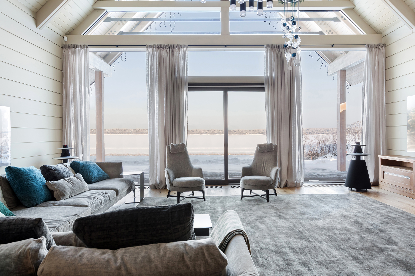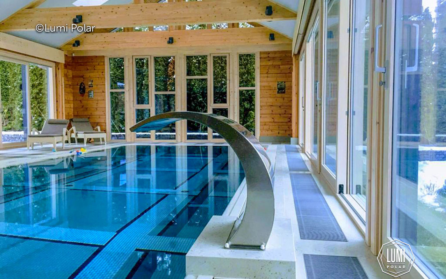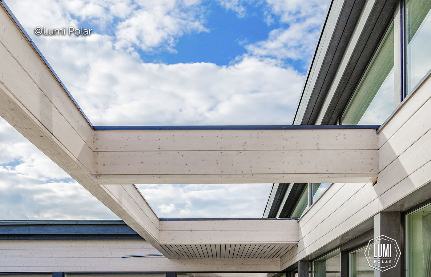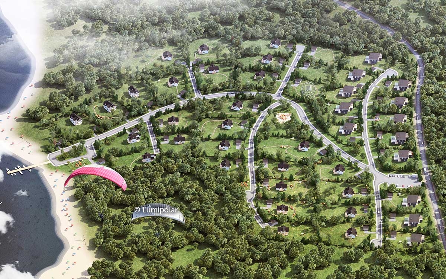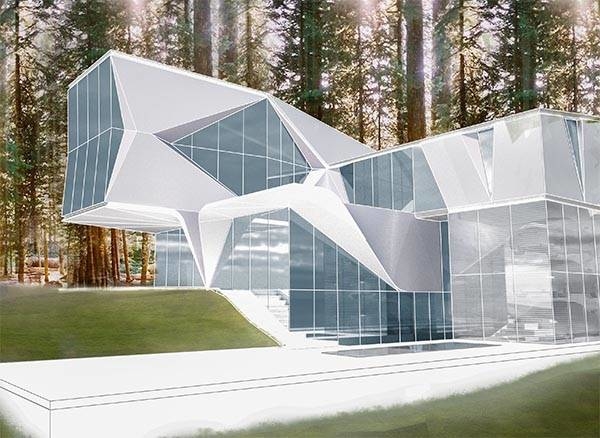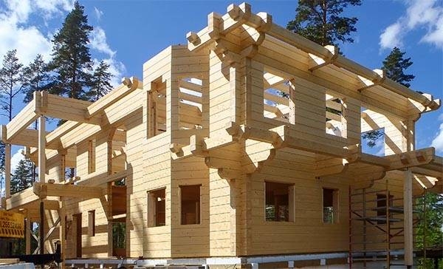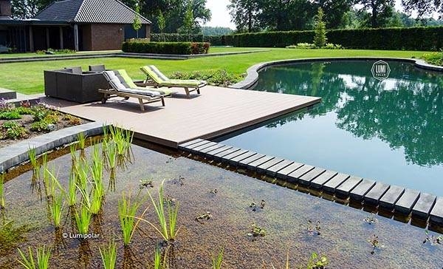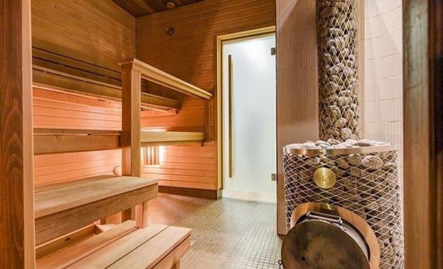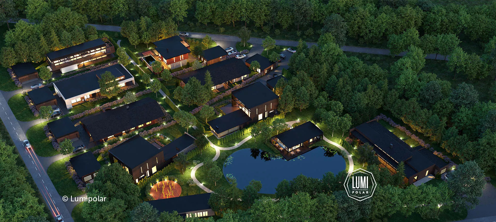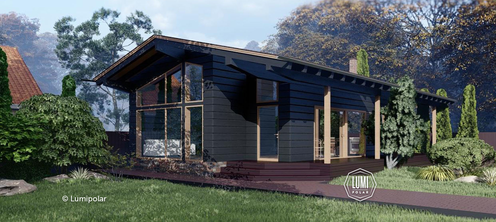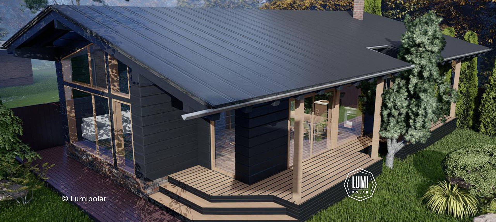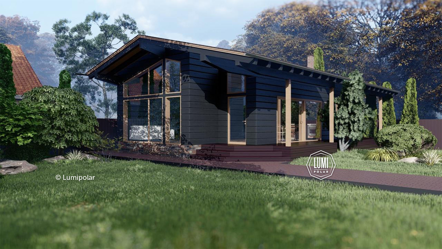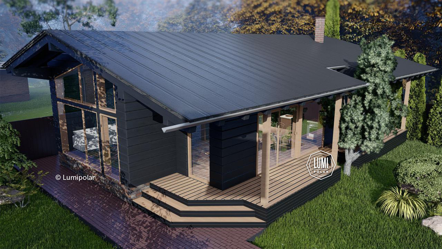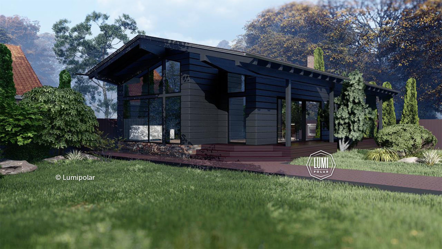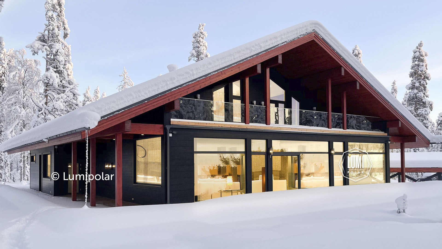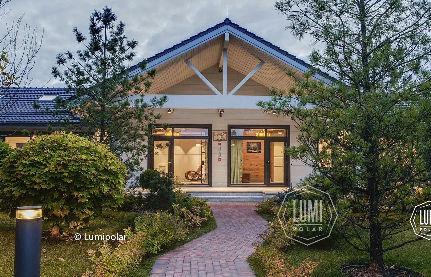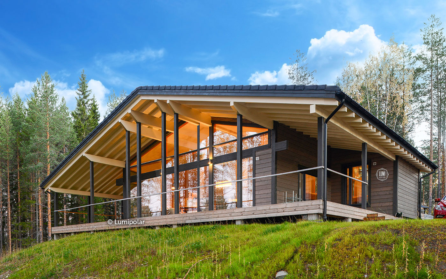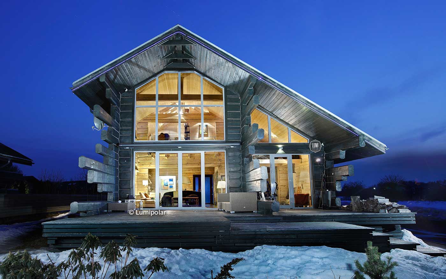This stylish, cozy sauna-house has a very interesting history.
Let's start with the fact that it already stands on the existing foundation, where a sauna once stood. The customer decided to create a new, modern structure on it. The main requirements were as follows: harmoniously fit the sauna-house into the natural landscape, the terrace and the roof should not damage the precious flora, have two functions: the first is a SPA and the second is a guest house for children, where they can gather and have fun together.
The Lumi Polar team took into account as much clients wishes as possible, including the natural component. The one-storey house is made of glued beams of a wider cross-section, the house provides: a open to below space living room, a kitchen, a locker room, a steam room, a shower, a bathroom. A separate room has a fire wood rack through which you can heat the stove, it is worth noting that the guest rooms are located on the cardinal directions.
The imposing Blackmann meets all the desired criterias and exceeded the customer's expectations.
